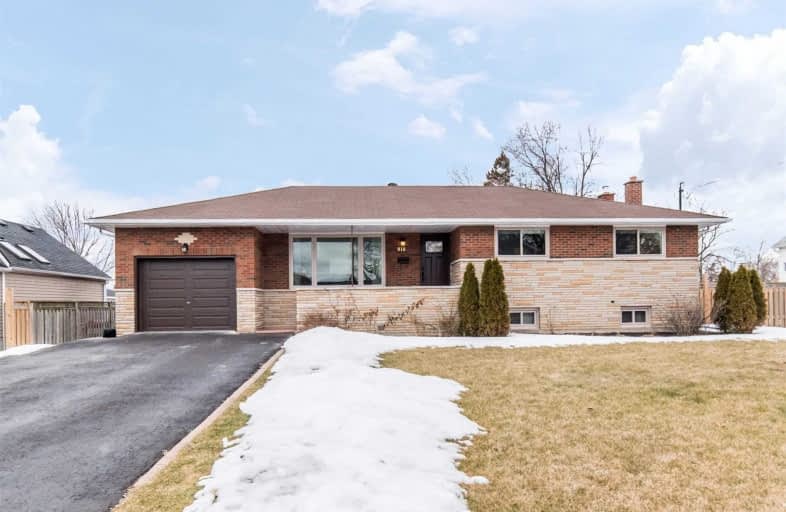Sold on Mar 20, 2020
Note: Property is not currently for sale or for rent.

-
Type: Detached
-
Style: Bungalow
-
Lot Size: 90 x 140 Feet
-
Age: No Data
-
Taxes: $5,197 per year
-
Days on Site: 8 Days
-
Added: Mar 12, 2020 (1 week on market)
-
Updated:
-
Last Checked: 3 months ago
-
MLS®#: E4719541
-
Listed By: Royal lepage rcr realty, brokerage
Stylish Updated 4 Bedroom Bungalow Boasts Separate Entrance To Finished Bsmt With Income Potential & Huge 90'X140' Lot! Nestled On A Quiet Mature Street In High Demand Williamsburg Neighbourhood Mins To Schools, Parks, Transit, Shopping, Restaurants, Hwy 401 & 407! Renovated Kitchen With Walk-Out To Backyard. Stunning Fenced Backyard Oasis With Inground Saltwater Pool & Beautiful Landscaping. Fin Bsmt W/ Large Rec Room, Bath & Roughed In Kitchen. Must See!
Extras
All Electric Light Fixtures, All Window Coverings, Fridge, Stove, Dishwasher, Washer, Dryer. Excl. Stained Glass Window In Garage.
Property Details
Facts for 918 Byron Street North, Whitby
Status
Days on Market: 8
Last Status: Sold
Sold Date: Mar 20, 2020
Closed Date: Jul 13, 2020
Expiry Date: Aug 31, 2020
Sold Price: $650,000
Unavailable Date: Mar 20, 2020
Input Date: Mar 12, 2020
Prior LSC: Sold
Property
Status: Sale
Property Type: Detached
Style: Bungalow
Area: Whitby
Community: Williamsburg
Availability Date: Tbd
Inside
Bedrooms: 4
Bathrooms: 2
Kitchens: 1
Rooms: 6
Den/Family Room: No
Air Conditioning: Central Air
Fireplace: Yes
Laundry Level: Lower
Washrooms: 2
Utilities
Electricity: Yes
Gas: Yes
Cable: Yes
Telephone: Yes
Building
Basement: Finished
Basement 2: Sep Entrance
Heat Type: Forced Air
Heat Source: Gas
Exterior: Brick
Exterior: Stone
Water Supply: Municipal
Special Designation: Unknown
Other Structures: Garden Shed
Parking
Driveway: Private
Garage Spaces: 1
Garage Type: Built-In
Covered Parking Spaces: 4
Total Parking Spaces: 5
Fees
Tax Year: 2019
Tax Legal Description: Lt 156 Pl 173 Whitby *Cont. On Sch B
Taxes: $5,197
Highlights
Feature: Fenced Yard
Feature: Park
Feature: Place Of Worship
Feature: Public Transit
Feature: Rec Centre
Feature: School
Land
Cross Street: Brock St. N. & Rossl
Municipality District: Whitby
Fronting On: West
Pool: Inground
Sewer: Sewers
Lot Depth: 140 Feet
Lot Frontage: 90 Feet
Additional Media
- Virtual Tour: https://www.mcspropertyshowcase.ca/index.cfm?id=2447224
Rooms
Room details for 918 Byron Street North, Whitby
| Type | Dimensions | Description |
|---|---|---|
| Living Main | 3.57 x 4.90 | Hardwood Floor, Crown Moulding, Large Window |
| Kitchen Main | 3.25 x 4.06 | B/I Appliances, Corian Counter, Pantry |
| Breakfast Main | 1.90 x 3.25 | W/O To Deck, Crown Moulding, O/Looks Backyard |
| Master Main | 3.48 x 3.87 | Hardwood Floor, B/I Closet, Picture Window |
| 2nd Br Main | 3.25 x 3.35 | Hardwood Floor, Closet, Picture Window |
| 3rd Br Main | 3.22 x 3.85 | Hardwood Floor, Closet, Picture Window |
| 4th Br Main | 2.86 x 2.94 | Hardwood Floor, Closet, Picture Window |
| Rec Bsmt | 3.47 x 6.43 | Stone Fireplace, Vinyl Floor, Above Grade Window |
| Living Bsmt | 3.47 x 6.43 | Vinyl Floor, Above Grade Window |
| Breakfast Bsmt | 4.60 x 5.02 | Double Sink, Vinyl Floor, B/I Shelves |
| XXXXXXXX | XXX XX, XXXX |
XXXX XXX XXXX |
$XXX,XXX |
| XXX XX, XXXX |
XXXXXX XXX XXXX |
$XXX,XXX |
| XXXXXXXX XXXX | XXX XX, XXXX | $650,000 XXX XXXX |
| XXXXXXXX XXXXXX | XXX XX, XXXX | $674,900 XXX XXXX |

All Saints Elementary Catholic School
Elementary: CatholicEarl A Fairman Public School
Elementary: PublicSt John the Evangelist Catholic School
Elementary: CatholicOrmiston Public School
Elementary: PublicSt Matthew the Evangelist Catholic School
Elementary: CatholicJulie Payette
Elementary: PublicÉSC Saint-Charles-Garnier
Secondary: CatholicHenry Street High School
Secondary: PublicAll Saints Catholic Secondary School
Secondary: CatholicAnderson Collegiate and Vocational Institute
Secondary: PublicFather Leo J Austin Catholic Secondary School
Secondary: CatholicDonald A Wilson Secondary School
Secondary: Public- 2 bath
- 4 bed
- 1100 sqft
72 Thickson Road, Whitby, Ontario • L1N 3P9 • Blue Grass Meadows



