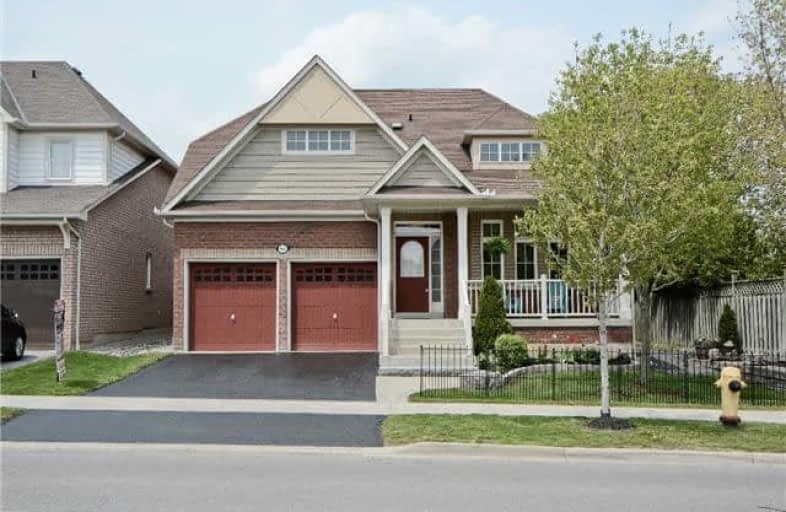Sold on Jul 23, 2017
Note: Property is not currently for sale or for rent.

-
Type: Detached
-
Style: Bungaloft
-
Lot Size: 52.6 x 88.75 Feet
-
Age: No Data
-
Taxes: $5,487 per year
-
Days on Site: 27 Days
-
Added: Sep 07, 2019 (3 weeks on market)
-
Updated:
-
Last Checked: 2 months ago
-
MLS®#: E3854314
-
Listed By: Tanya tierney team realty inc., brokerage
Fabulous 2 Bdrm Tribute "Vista" Model Bungaloft Professionally Landscaped Front&Back In Family Friendly Brooklin! Inside Enjoy Hrdwd Flrs, Main Flr Master Bdrm W W/I Closet&4 Pc Ensuite, Formal Dining Rm W Coffered Ceiling, Fantastic Open Concept Kitchen W Large Centre Island For Entertaining, Tons Of Cupboard Space&Breakfast Bar, Family Rm W Vaulted Ceiling, Gas Fireplace, Pot Lights& W/O To Entertainer's Deck & Private Fully Fenced B/Yard W Mature Trees
Extras
Upstairs Enjoy Spacious Media Loft Area & 2nd Bdrm W 4Pc Ensuite & W/I Closet!! Close To Schools, Shops, Library, Parks And Downtown Brooklin
Property Details
Facts for 92 Carnwith Drive West, Whitby
Status
Days on Market: 27
Last Status: Sold
Sold Date: Jul 23, 2017
Closed Date: Oct 26, 2017
Expiry Date: Aug 31, 2017
Sold Price: $720,000
Unavailable Date: Jul 23, 2017
Input Date: Jun 26, 2017
Prior LSC: Listing with no contract changes
Property
Status: Sale
Property Type: Detached
Style: Bungaloft
Area: Whitby
Community: Brooklin
Availability Date: Flex
Inside
Bedrooms: 2
Bathrooms: 3
Kitchens: 1
Rooms: 6
Den/Family Room: No
Air Conditioning: Central Air
Fireplace: Yes
Laundry Level: Lower
Washrooms: 3
Building
Basement: Full
Heat Type: Forced Air
Heat Source: Gas
Exterior: Brick
Exterior: Vinyl Siding
Water Supply: Municipal
Special Designation: Unknown
Parking
Driveway: Pvt Double
Garage Spaces: 2
Garage Type: Attached
Covered Parking Spaces: 2
Total Parking Spaces: 4
Fees
Tax Year: 2016
Tax Legal Description: Lot 118, Plan 40M2269,S/T Easement In Gross Over *
Taxes: $5,487
Highlights
Feature: Library
Feature: Park
Feature: Public Transit
Feature: Rec Centre
Feature: School
Land
Cross Street: Carnwith Dr W & Mont
Municipality District: Whitby
Fronting On: North
Pool: None
Sewer: Sewers
Lot Depth: 88.75 Feet
Lot Frontage: 52.6 Feet
Additional Media
- Virtual Tour: https://video214.com/play/oTCUdaMTvyBkBEWs1yBy4g/s/dark
Rooms
Room details for 92 Carnwith Drive West, Whitby
| Type | Dimensions | Description |
|---|---|---|
| Dining Main | 3.65 x 3.65 | Hardwood Floor, Coffered Ceiling, O/Looks Frontyard |
| Family Main | 4.26 x 4.57 | Vaulted Ceiling, Gas Fireplace, Pot Lights |
| Kitchen Main | 3.04 x 5.18 | Centre Island, Tile Floor, Open Concept |
| Breakfast Main | 2.74 x 4.23 | Breakfast Bar, Open Concept, Tile Floor |
| Master Main | 4.84 x 3.93 | 4 Pc Ensuite, W/I Closet, O/Looks Backyard |
| 2nd Br 2nd | 4.90 x 3.65 | 4 Pc Ensuite, W/I Closet, Window |
| Loft 2nd | 3.62 x 3.78 | Open Concept, Window |
| XXXXXXXX | XXX XX, XXXX |
XXXX XXX XXXX |
$XXX,XXX |
| XXX XX, XXXX |
XXXXXX XXX XXXX |
$XXX,XXX | |
| XXXXXXXX | XXX XX, XXXX |
XXXXXXX XXX XXXX |
|
| XXX XX, XXXX |
XXXXXX XXX XXXX |
$XXX,XXX | |
| XXXXXXXX | XXX XX, XXXX |
XXXXXXX XXX XXXX |
|
| XXX XX, XXXX |
XXXXXX XXX XXXX |
$XXX,XXX |
| XXXXXXXX XXXX | XXX XX, XXXX | $720,000 XXX XXXX |
| XXXXXXXX XXXXXX | XXX XX, XXXX | $739,900 XXX XXXX |
| XXXXXXXX XXXXXXX | XXX XX, XXXX | XXX XXXX |
| XXXXXXXX XXXXXX | XXX XX, XXXX | $819,900 XXX XXXX |
| XXXXXXXX XXXXXXX | XXX XX, XXXX | XXX XXXX |
| XXXXXXXX XXXXXX | XXX XX, XXXX | $849,900 XXX XXXX |

St Leo Catholic School
Elementary: CatholicMeadowcrest Public School
Elementary: PublicSt Bridget Catholic School
Elementary: CatholicWinchester Public School
Elementary: PublicBrooklin Village Public School
Elementary: PublicChris Hadfield P.S. (Elementary)
Elementary: PublicÉSC Saint-Charles-Garnier
Secondary: CatholicBrooklin High School
Secondary: PublicAll Saints Catholic Secondary School
Secondary: CatholicFather Leo J Austin Catholic Secondary School
Secondary: CatholicDonald A Wilson Secondary School
Secondary: PublicSinclair Secondary School
Secondary: Public


