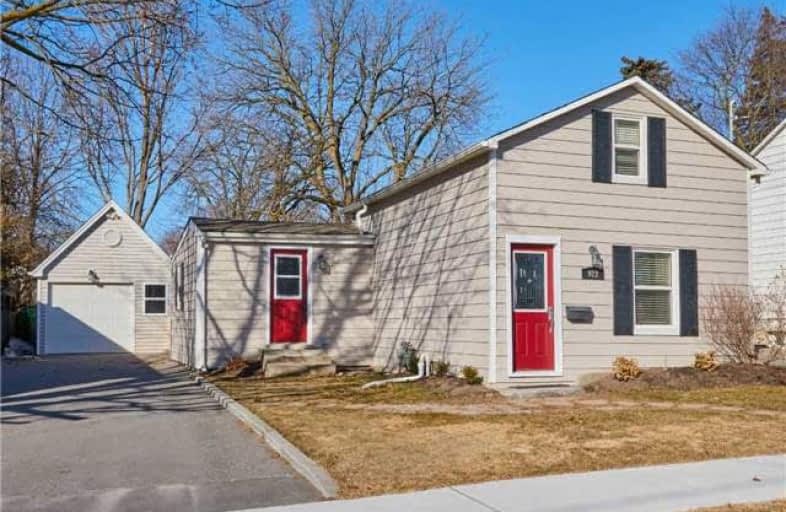Sold on Apr 06, 2018
Note: Property is not currently for sale or for rent.

-
Type: Detached
-
Style: 1 1/2 Storey
-
Size: 700 sqft
-
Lot Size: 44.54 x 145.2 Feet
-
Age: 100+ years
-
Taxes: $3,336 per year
-
Days on Site: 20 Days
-
Added: Sep 07, 2019 (2 weeks on market)
-
Updated:
-
Last Checked: 3 months ago
-
MLS®#: E4072727
-
Listed By: Royal lepage frank real estate, brokerage
Location Location Location. Lovingly Updated And Maintained. Charming Century Home Sparkles With Updated Kitchen And Bathroom Finishes For Your Convenience. Huge Fenced Yard, Close To Shops, Restaurants, 401 And Go. Generous Seating In Kitchen For 6-8, Granite Counters And Ss Appliances. Large Lr Ample For Entertaining. Convenient Main Floor Laundry With Separate Entry From Drive. 3rd Entry From Yard Direct To Kitchen. Custom Shed, Garage With Storage Loft.
Extras
Include: Ss Stove, Fridge, Built-In Dishwasher And Microwave. Washer And Dryer. Ductless Ac 2nd Floor. Open Houses: 24th And 25th March, 2-4 Pm.
Property Details
Facts for 922 Byron Street South, Whitby
Status
Days on Market: 20
Last Status: Sold
Sold Date: Apr 06, 2018
Closed Date: May 29, 2018
Expiry Date: Sep 16, 2018
Sold Price: $422,500
Unavailable Date: Apr 06, 2018
Input Date: Mar 21, 2018
Property
Status: Sale
Property Type: Detached
Style: 1 1/2 Storey
Size (sq ft): 700
Age: 100+
Area: Whitby
Community: Downtown Whitby
Availability Date: 60 - 90 Days
Assessment Amount: $3,336
Assessment Year: 2018
Inside
Bedrooms: 2
Bathrooms: 1
Kitchens: 1
Rooms: 5
Den/Family Room: No
Air Conditioning: Other
Fireplace: No
Laundry Level: Main
Washrooms: 1
Building
Basement: Half
Heat Type: Forced Air
Heat Source: Gas
Exterior: Vinyl Siding
Water Supply: Municipal
Special Designation: Unknown
Other Structures: Garden Shed
Parking
Driveway: Private
Garage Spaces: 2
Garage Type: Detached
Covered Parking Spaces: 3
Total Parking Spaces: 4
Fees
Tax Year: 2018
Tax Legal Description: Pt Lt 10 W/S William St Blk H Pi H50046 (Aka Byron
Taxes: $3,336
Highlights
Feature: Fenced Yard
Feature: Park
Feature: Place Of Worship
Feature: Public Transit
Feature: School
Land
Cross Street: Byron St. S. & Burns
Municipality District: Whitby
Fronting On: East
Pool: None
Sewer: Sewers
Lot Depth: 145.2 Feet
Lot Frontage: 44.54 Feet
Additional Media
- Virtual Tour: https://www.youtube.com/watch?v=otV2osqsuhk&feature=youtu.be
Rooms
Room details for 922 Byron Street South, Whitby
| Type | Dimensions | Description |
|---|---|---|
| Living Main | 3.50 x 6.90 | Laminate |
| Kitchen Main | 3.64 x 6.70 | Hardwood Floor |
| Laundry Main | 1.36 x 3.63 | |
| Master 2nd | 3.16 x 3.50 | Laminate |
| 2nd Br 2nd | 2.33 x 2.55 | Laminate |

| XXXXXXXX | XXX XX, XXXX |
XXXX XXX XXXX |
$XXX,XXX |
| XXX XX, XXXX |
XXXXXX XXX XXXX |
$XXX,XXX | |
| XXXXXXXX | XXX XX, XXXX |
XXXX XXX XXXX |
$XXX,XXX |
| XXX XX, XXXX |
XXXXXX XXX XXXX |
$XXX,XXX |
| XXXXXXXX XXXX | XXX XX, XXXX | $422,500 XXX XXXX |
| XXXXXXXX XXXXXX | XXX XX, XXXX | $449,000 XXX XXXX |
| XXXXXXXX XXXX | XXX XX, XXXX | $325,000 XXX XXXX |
| XXXXXXXX XXXXXX | XXX XX, XXXX | $325,000 XXX XXXX |

St John the Evangelist Catholic School
Elementary: CatholicSt Marguerite d'Youville Catholic School
Elementary: CatholicÉÉC Jean-Paul II
Elementary: CatholicWest Lynde Public School
Elementary: PublicSir William Stephenson Public School
Elementary: PublicJulie Payette
Elementary: PublicHenry Street High School
Secondary: PublicAll Saints Catholic Secondary School
Secondary: CatholicAnderson Collegiate and Vocational Institute
Secondary: PublicFather Leo J Austin Catholic Secondary School
Secondary: CatholicDonald A Wilson Secondary School
Secondary: PublicSinclair Secondary School
Secondary: Public
