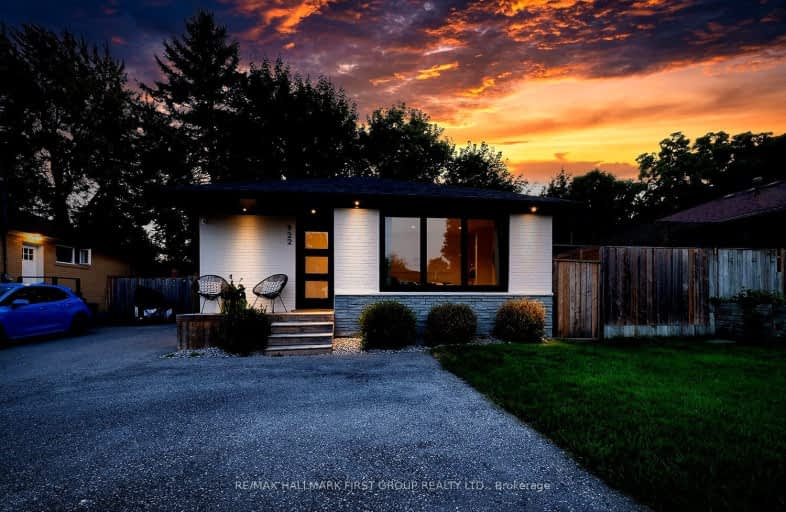Somewhat Walkable
- Some errands can be accomplished on foot.
55
/100
Some Transit
- Most errands require a car.
41
/100
Somewhat Bikeable
- Most errands require a car.
44
/100

All Saints Elementary Catholic School
Elementary: Catholic
1.12 km
Earl A Fairman Public School
Elementary: Public
1.08 km
St John the Evangelist Catholic School
Elementary: Catholic
1.70 km
Ormiston Public School
Elementary: Public
1.73 km
St Matthew the Evangelist Catholic School
Elementary: Catholic
1.45 km
Jack Miner Public School
Elementary: Public
1.77 km
ÉSC Saint-Charles-Garnier
Secondary: Catholic
2.76 km
Henry Street High School
Secondary: Public
2.35 km
All Saints Catholic Secondary School
Secondary: Catholic
1.18 km
Anderson Collegiate and Vocational Institute
Secondary: Public
2.19 km
Father Leo J Austin Catholic Secondary School
Secondary: Catholic
2.32 km
Donald A Wilson Secondary School
Secondary: Public
1.13 km
-
Country Lane Park
Whitby ON 1.9km -
Peel Park
Burns St (Athol St), Whitby ON 2.53km -
Rotary Centennial Park
Whitby ON 2.6km
-
Scotiabank
309 Dundas St W, Whitby ON L1N 2M6 1.68km -
RBC Royal Bank
480 Taunton Rd E (Baldwin), Whitby ON L1N 5R5 2.56km -
TD Bank Financial Group
80 Thickson Rd N (Nichol Ave), Whitby ON L1N 3R1 3.22km













