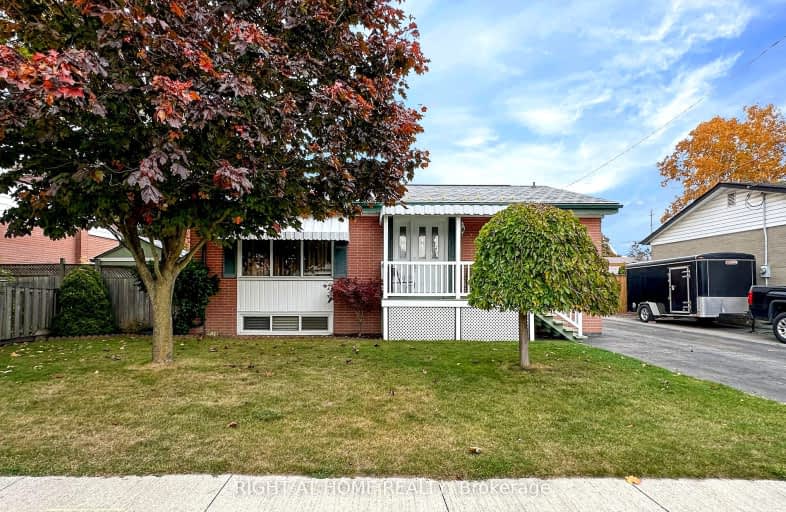Somewhat Walkable
- Some errands can be accomplished on foot.
55
/100
Good Transit
- Some errands can be accomplished by public transportation.
52
/100
Somewhat Bikeable
- Most errands require a car.
42
/100

Earl A Fairman Public School
Elementary: Public
1.84 km
St John the Evangelist Catholic School
Elementary: Catholic
1.50 km
St Marguerite d'Youville Catholic School
Elementary: Catholic
0.81 km
West Lynde Public School
Elementary: Public
0.89 km
Sir William Stephenson Public School
Elementary: Public
0.79 km
Whitby Shores P.S. Public School
Elementary: Public
1.55 km
ÉSC Saint-Charles-Garnier
Secondary: Catholic
5.61 km
Henry Street High School
Secondary: Public
0.50 km
All Saints Catholic Secondary School
Secondary: Catholic
3.47 km
Anderson Collegiate and Vocational Institute
Secondary: Public
2.60 km
Father Leo J Austin Catholic Secondary School
Secondary: Catholic
4.87 km
Donald A Wilson Secondary School
Secondary: Public
3.28 km
-
Peel Park
Burns St (Athol St), Whitby ON 0.74km -
E. A. Fairman park
1.87km -
Bradley Park
Whitby ON 2.49km
-
Scotiabank
403 Brock St S, Whitby ON L1N 4K5 0.94km -
BMO Bank of Montreal
320 Thickson Rd S, Whitby ON L1N 9Z2 2.94km -
TD Bank Financial Group
80 Thickson Rd N (Nichol Ave), Whitby ON L1N 3R1 2.94km












