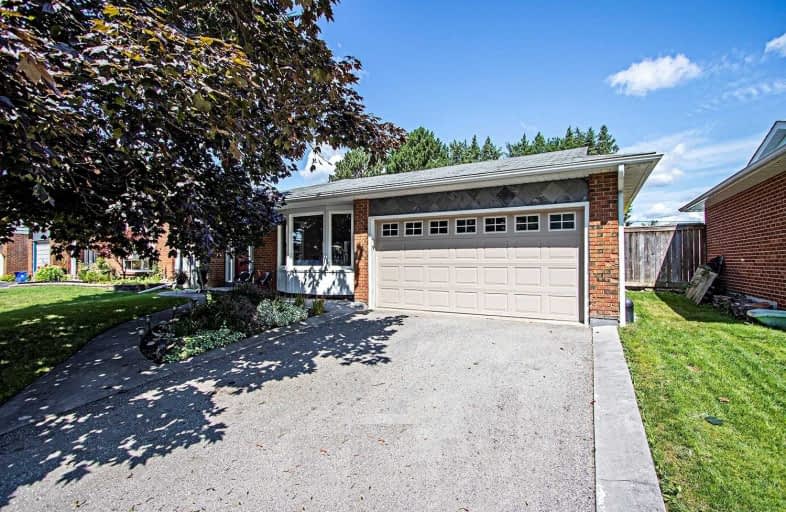
St Theresa Catholic School
Elementary: Catholic
1.21 km
ÉÉC Jean-Paul II
Elementary: Catholic
0.21 km
C E Broughton Public School
Elementary: Public
1.16 km
Sir William Stephenson Public School
Elementary: Public
1.07 km
Pringle Creek Public School
Elementary: Public
1.91 km
Julie Payette
Elementary: Public
1.42 km
Father Donald MacLellan Catholic Sec Sch Catholic School
Secondary: Catholic
4.43 km
Henry Street High School
Secondary: Public
1.72 km
All Saints Catholic Secondary School
Secondary: Catholic
3.95 km
Anderson Collegiate and Vocational Institute
Secondary: Public
1.30 km
Father Leo J Austin Catholic Secondary School
Secondary: Catholic
4.14 km
Donald A Wilson Secondary School
Secondary: Public
3.81 km










