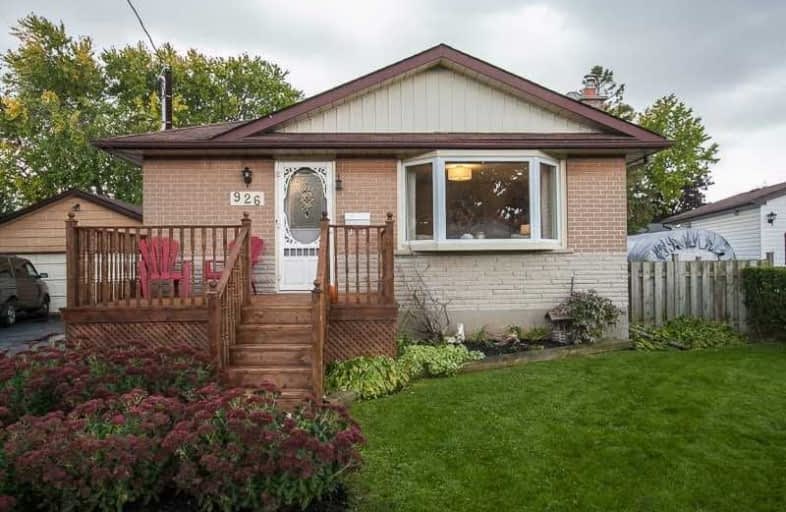
Earl A Fairman Public School
Elementary: Public
1.83 km
St John the Evangelist Catholic School
Elementary: Catholic
1.39 km
St Marguerite d'Youville Catholic School
Elementary: Catholic
0.62 km
West Lynde Public School
Elementary: Public
0.73 km
Sir William Stephenson Public School
Elementary: Public
1.09 km
Whitby Shores P.S. Public School
Elementary: Public
1.39 km
ÉSC Saint-Charles-Garnier
Secondary: Catholic
5.64 km
Henry Street High School
Secondary: Public
0.58 km
All Saints Catholic Secondary School
Secondary: Catholic
3.40 km
Anderson Collegiate and Vocational Institute
Secondary: Public
2.83 km
Father Leo J Austin Catholic Secondary School
Secondary: Catholic
4.97 km
Donald A Wilson Secondary School
Secondary: Public
3.20 km





