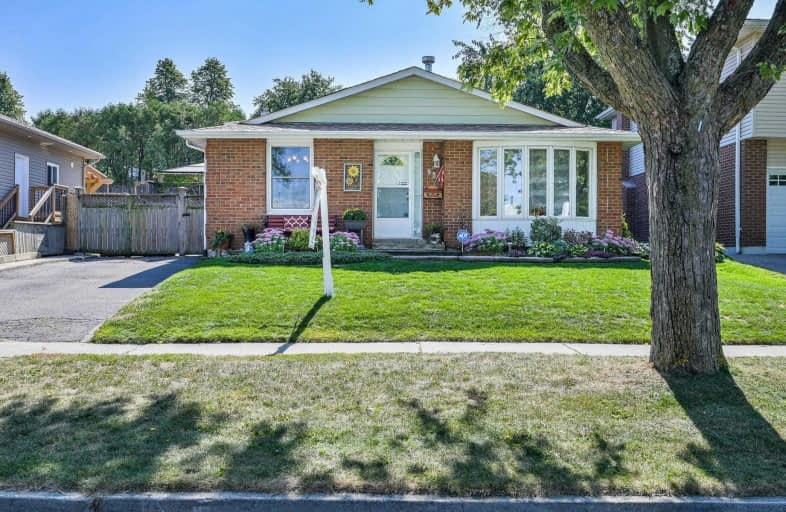
St Theresa Catholic School
Elementary: Catholic
1.25 km
ÉÉC Jean-Paul II
Elementary: Catholic
0.25 km
C E Broughton Public School
Elementary: Public
1.21 km
Sir William Stephenson Public School
Elementary: Public
1.05 km
Bellwood Public School
Elementary: Public
1.49 km
Julie Payette
Elementary: Public
1.47 km
Father Donald MacLellan Catholic Sec Sch Catholic School
Secondary: Catholic
4.46 km
Henry Street High School
Secondary: Public
1.73 km
R S Mclaughlin Collegiate and Vocational Institute
Secondary: Public
4.43 km
Anderson Collegiate and Vocational Institute
Secondary: Public
1.34 km
Father Leo J Austin Catholic Secondary School
Secondary: Catholic
4.19 km
Donald A Wilson Secondary School
Secondary: Public
3.85 km














