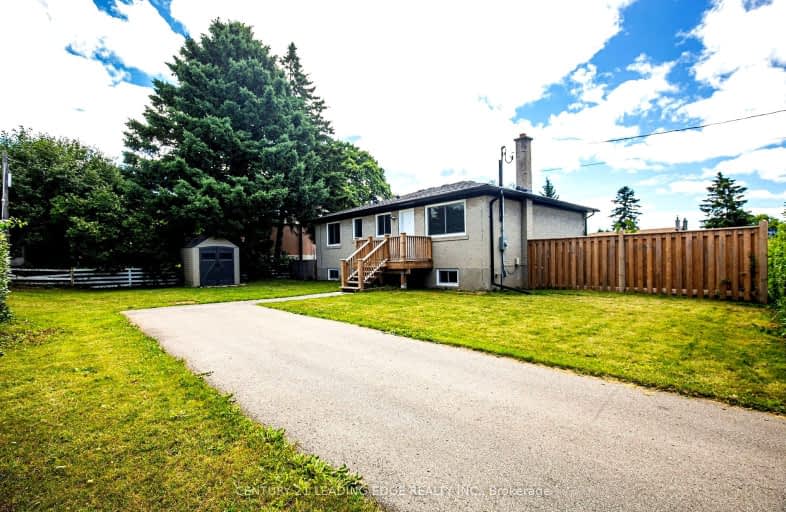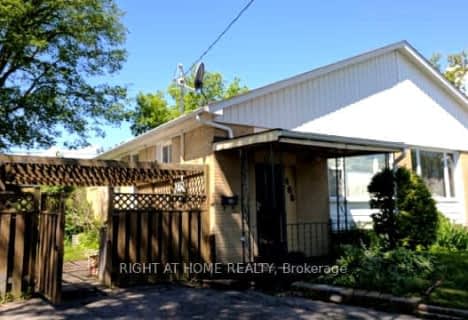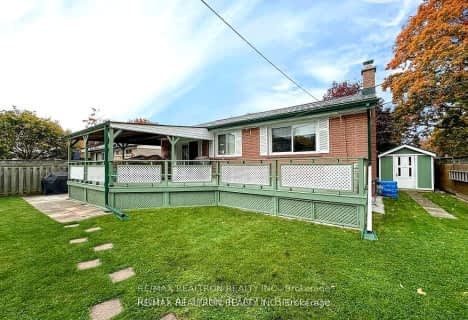Car-Dependent
- Almost all errands require a car.
Some Transit
- Most errands require a car.
Somewhat Bikeable
- Most errands require a car.

Earl A Fairman Public School
Elementary: PublicSt John the Evangelist Catholic School
Elementary: CatholicSt Marguerite d'Youville Catholic School
Elementary: CatholicWest Lynde Public School
Elementary: PublicSir William Stephenson Public School
Elementary: PublicWhitby Shores P.S. Public School
Elementary: PublicÉSC Saint-Charles-Garnier
Secondary: CatholicHenry Street High School
Secondary: PublicAll Saints Catholic Secondary School
Secondary: CatholicAnderson Collegiate and Vocational Institute
Secondary: PublicFather Leo J Austin Catholic Secondary School
Secondary: CatholicDonald A Wilson Secondary School
Secondary: Public-
Michelle's Billiards & Lounge
601 Dundas Street W, Whitby, ON L1N 2N2 1.09km -
Kelseys Original Roadhouse
195 Consumers Drive, Whitby, ON L1N 1C4 1.09km -
The Royal Oak
617 Victoria Street W, Whitby, ON L1N 0E4 1.09km
-
Tim Hortons
1 Paisley Court, Whitby, ON L1N 9L2 0.98km -
Tim Hortons
601 Victoria Street, Whitby, ON L1N 0E4 1km -
Tim Horton's
609 Victoria Street W, Whitby, ON L1N 0E4 1km
-
Shoppers Drug Mart
910 Dundas Street W, Whitby, ON L1P 1P7 1.55km -
I.D.A. - Jerry's Drug Warehouse
223 Brock St N, Whitby, ON L1N 4N6 1.57km -
Shoppers Drug Mart
1801 Dundas Street E, Whitby, ON L1N 2L3 3.95km
-
Santa Maria Ristorante & Pizzeria
265 Michael Boulevard, Whitby, ON L1N 6E5 0.67km -
Boston Pizza
500 Victoria Street W, Whitby, ON L1N 9G4 0.93km -
Greek Tycoon Restaurant
1101 Brock Street S, Whitby, ON L1N 4M1 0.76km
-
Whitby Mall
1615 Dundas Street E, Whitby, ON L1N 7G3 3.43km -
Oshawa Centre
419 King Street West, Oshawa, ON L1J 2K5 5.9km -
Canadian Tire
155 Consumers Drive, Whitby, ON L1N 1C4 1.31km
-
Freshco
350 Brock Street S, Whitby, ON L1N 4K4 0.99km -
Metro
619 Victoria Street W, Whitby, ON L1N 0E4 1.12km -
Shoppers Drug Mart
910 Dundas Street W, Whitby, ON L1P 1P7 1.55km
-
LCBO
629 Victoria Street W, Whitby, ON L1N 0E4 1.04km -
Liquor Control Board of Ontario
15 Thickson Road N, Whitby, ON L1N 8W7 3.47km -
LCBO
400 Gibb Street, Oshawa, ON L1J 0B2 6.04km
-
Petro-Canada
1 Paisley Court, Whitby, ON L1N 9L2 0.99km -
Carwash Central
800 Brock Street North, Whitby, ON L1N 4J5 2.29km -
Limcan Certified Heating And Air Conditioning
105 Consumers Drive, Unit L, Whitby, ON L1N 1C4 2.31km
-
Landmark Cinemas
75 Consumers Drive, Whitby, ON L1N 9S2 2.62km -
Cineplex Odeon
248 Kingston Road E, Ajax, ON L1S 1G1 5.14km -
Regent Theatre
50 King Street E, Oshawa, ON L1H 1B4 7.55km
-
Whitby Public Library
405 Dundas Street W, Whitby, ON L1N 6A1 1.09km -
Whitby Public Library
701 Rossland Road E, Whitby, ON L1N 8Y9 3.5km -
Ajax Public Library
55 Harwood Ave S, Ajax, ON L1S 2H8 6.24km
-
Ontario Shores Centre for Mental Health Sciences
700 Gordon Street, Whitby, ON L1N 5S9 2.24km -
Lakeridge Health Ajax Pickering Hospital
580 Harwood Avenue S, Ajax, ON L1S 2J4 6.63km -
Lakeridge Health
1 Hospital Court, Oshawa, ON L1G 2B9 6.98km
-
Jeffery Off Leash Dog Park
Whitby ON 0.87km -
College Downs Park
9 Ladies College Dr, Whitby ON L1N 6H1 2.35km -
Kiwanis Heydenshore Park
Whitby ON L1N 0C1 2.87km
-
BMO Bank of Montreal
100 Nordeagle Ave, Whitby ON L1N 9S1 0.64km -
CIBC Cash Dispenser
700 Victoria St W, Whitby ON L1N 0E8 1.07km -
BDC - Banque de Développement du Canada
400 Dundas St W, Whitby ON L1N 2M7 1.17km
- 1 bath
- 3 bed
- 700 sqft
Main -923 Bayview Avenue, Whitby, Ontario • L1N 1E2 • Downtown Whitby














