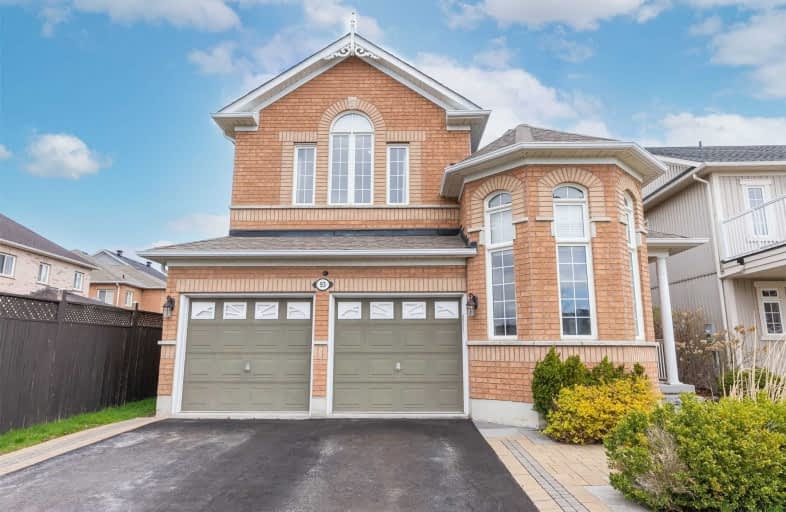
St Leo Catholic School
Elementary: Catholic
0.94 km
Meadowcrest Public School
Elementary: Public
2.17 km
St John Paull II Catholic Elementary School
Elementary: Catholic
0.42 km
Winchester Public School
Elementary: Public
1.01 km
Blair Ridge Public School
Elementary: Public
0.18 km
Brooklin Village Public School
Elementary: Public
1.27 km
Father Donald MacLellan Catholic Sec Sch Catholic School
Secondary: Catholic
6.93 km
ÉSC Saint-Charles-Garnier
Secondary: Catholic
5.32 km
Brooklin High School
Secondary: Public
1.91 km
Monsignor Paul Dwyer Catholic High School
Secondary: Catholic
6.89 km
Father Leo J Austin Catholic Secondary School
Secondary: Catholic
5.77 km
Sinclair Secondary School
Secondary: Public
4.89 km









