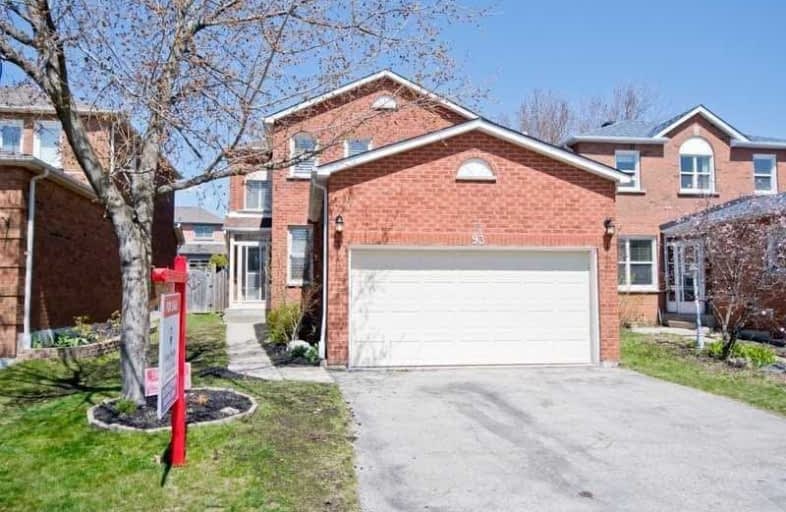
Video Tour

St Bernard Catholic School
Elementary: Catholic
0.85 km
Ormiston Public School
Elementary: Public
0.32 km
Fallingbrook Public School
Elementary: Public
0.95 km
St Matthew the Evangelist Catholic School
Elementary: Catholic
0.18 km
Glen Dhu Public School
Elementary: Public
0.99 km
Jack Miner Public School
Elementary: Public
1.12 km
ÉSC Saint-Charles-Garnier
Secondary: Catholic
1.56 km
All Saints Catholic Secondary School
Secondary: Catholic
1.95 km
Anderson Collegiate and Vocational Institute
Secondary: Public
2.69 km
Father Leo J Austin Catholic Secondary School
Secondary: Catholic
0.97 km
Donald A Wilson Secondary School
Secondary: Public
2.05 km
Sinclair Secondary School
Secondary: Public
1.64 km










