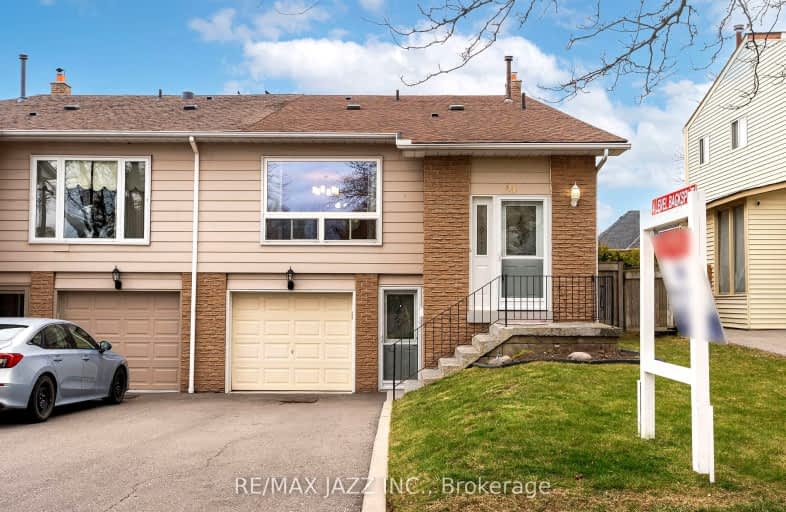Car-Dependent
- Most errands require a car.
27
/100
Some Transit
- Most errands require a car.
36
/100
Somewhat Bikeable
- Most errands require a car.
34
/100

All Saints Elementary Catholic School
Elementary: Catholic
1.37 km
St John the Evangelist Catholic School
Elementary: Catholic
1.61 km
Colonel J E Farewell Public School
Elementary: Public
0.29 km
St Luke the Evangelist Catholic School
Elementary: Catholic
2.11 km
Captain Michael VandenBos Public School
Elementary: Public
1.69 km
Williamsburg Public School
Elementary: Public
2.06 km
ÉSC Saint-Charles-Garnier
Secondary: Catholic
3.86 km
Henry Street High School
Secondary: Public
2.67 km
All Saints Catholic Secondary School
Secondary: Catholic
1.28 km
Father Leo J Austin Catholic Secondary School
Secondary: Catholic
4.14 km
Donald A Wilson Secondary School
Secondary: Public
1.13 km
Sinclair Secondary School
Secondary: Public
4.73 km
-
Whitby Soccer Dome
695 ROSSLAND Rd W, Whitby ON 1.02km -
E. A. Fairman park
1.66km -
Public Dog Park
Whitby ON 2.05km
-
CIBC
101 Brock St N, Whitby ON L1N 4H3 2.59km -
HODL Bitcoin ATM - Happy Way Whitby
110 Dunlop St E, Whitby ON L1N 6J8 2.74km -
Scotiabank
403 Brock St S, Whitby ON L1N 4K5 2.82km













