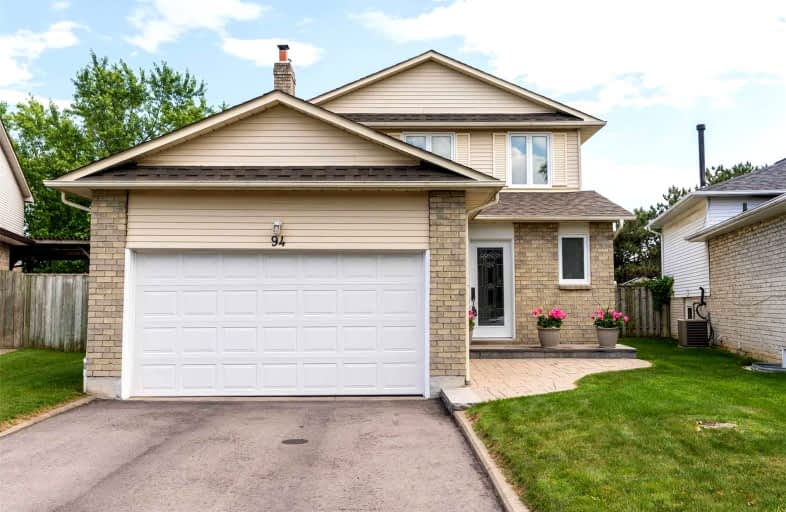
St Theresa Catholic School
Elementary: Catholic
1.25 km
St Paul Catholic School
Elementary: Catholic
0.75 km
Stephen G Saywell Public School
Elementary: Public
1.14 km
Dr Robert Thornton Public School
Elementary: Public
0.39 km
C E Broughton Public School
Elementary: Public
1.53 km
Pringle Creek Public School
Elementary: Public
1.36 km
Father Donald MacLellan Catholic Sec Sch Catholic School
Secondary: Catholic
2.13 km
Monsignor Paul Dwyer Catholic High School
Secondary: Catholic
2.36 km
R S Mclaughlin Collegiate and Vocational Institute
Secondary: Public
2.23 km
Anderson Collegiate and Vocational Institute
Secondary: Public
1.31 km
Father Leo J Austin Catholic Secondary School
Secondary: Catholic
2.57 km
Sinclair Secondary School
Secondary: Public
3.31 km














