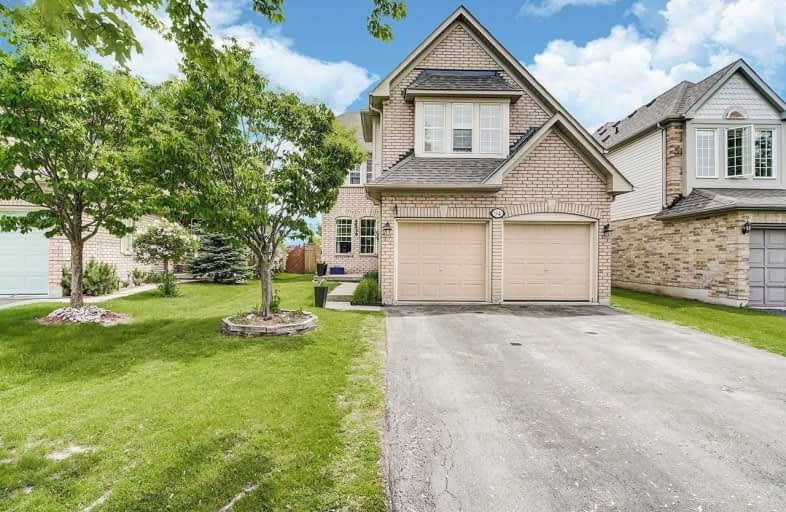Sold on Feb 02, 2020
Note: Property is not currently for sale or for rent.

-
Type: Detached
-
Style: 2-Storey
-
Size: 2000 sqft
-
Lot Size: 35.04 x 107.19 Feet
-
Age: No Data
-
Taxes: $5,815 per year
-
Days on Site: 1 Days
-
Added: Feb 01, 2020 (1 day on market)
-
Updated:
-
Last Checked: 3 months ago
-
MLS®#: E4681111
-
Listed By: Century 21 leading edge realty inc., brokerage
Elegant, Detached Home, 5 Bed/4 Bath Fnsh Top To Bottom In A High Demand Community Of Williamsburg! A Spacious, Bar-Style, O/C Kitchen Overlooking Family Room & Walk-Out To Lrg Patio & Green Space In Private, Fenced Backyard. 3/4 Polished Hrdwd Flrs. Finished In-Law Suite W/ Heated Granite Floors In Dining Area. Lrg Windows Throughout Providing Natural Light And Compliant Fire Escape. Roof 2016 (30 Year Wrnty) Close To High Rated Schools
Extras
B/I Kitchen Appliances,Backsplash.Great For Big Families.Double Garage W/ Extra Storage.Washer & Dryer.Central A/C. Ample Natural Light Throughout. Master Ensuite & W/I Closet. 4 Car Parking Driveway. 2017-New Broadloom & Patio Doors
Property Details
Facts for 94 Shenandoah Drive, Whitby
Status
Days on Market: 1
Last Status: Sold
Sold Date: Feb 02, 2020
Closed Date: Apr 09, 2020
Expiry Date: May 31, 2020
Sold Price: $791,000
Unavailable Date: Feb 02, 2020
Input Date: Feb 01, 2020
Property
Status: Sale
Property Type: Detached
Style: 2-Storey
Size (sq ft): 2000
Area: Whitby
Community: Williamsburg
Availability Date: 90 Days Tbd
Inside
Bedrooms: 4
Bedrooms Plus: 1
Bathrooms: 4
Kitchens: 1
Kitchens Plus: 1
Rooms: 9
Den/Family Room: Yes
Air Conditioning: Central Air
Fireplace: Yes
Laundry Level: Main
Washrooms: 4
Building
Basement: Apartment
Basement 2: Finished
Heat Type: Forced Air
Heat Source: Gas
Exterior: Brick
Exterior: Vinyl Siding
Water Supply: Municipal
Special Designation: Unknown
Parking
Driveway: Pvt Double
Garage Spaces: 2
Garage Type: Attached
Covered Parking Spaces: 4
Total Parking Spaces: 6
Fees
Tax Year: 2019
Tax Legal Description: Lot 49 Plan 40M2081, Whitby,Regional Municipality*
Taxes: $5,815
Land
Cross Street: Shenandoah/Country L
Municipality District: Whitby
Fronting On: South
Pool: None
Sewer: Sewers
Lot Depth: 107.19 Feet
Lot Frontage: 35.04 Feet
Zoning: **As In Dr7
Rooms
Room details for 94 Shenandoah Drive, Whitby
| Type | Dimensions | Description |
|---|---|---|
| Living Main | 3.99 x 3.99 | O/Looks Frontyard, Large Window, Hardwood Floor |
| Dining Main | 2.99 x 2.99 | Open Concept, Large Window, Hardwood Floor |
| Kitchen Main | 3.99 x 5.99 | B/I Appliances, W/O To Deck, Tile Floor |
| Family Main | 4.99 x 4.99 | O/Looks Backyard, Gas Fireplace, Hardwood Floor |
| Master 2nd | 4.99 x 3.99 | Ensuite Bath, W/I Closet, Broadloom |
| 2nd Br 2nd | 2.99 x 2.99 | Window, Closet, Broadloom |
| 3rd Br 2nd | 2.99 x 3.99 | O/Looks Frontyard, Closet, Broadloom |
| 4th Br 2nd | 3.99 x 4.99 | O/Looks Frontyard, Closet, Broadloom |
| Kitchen Bsmt | 1.99 x 4.99 | Above Grade Window, Pantry, Heated Floor |
| Dining Bsmt | 3.99 x 3.99 | Combined W/Kitchen, Staircase, Broadloom |
| Br Bsmt | 2.99 x 3.99 | Above Grade Window, Closet, Broadloom |
| Family Bsmt | 3.99 x 4.99 | Above Grade Window, Pot Lights, Broadloom |
| XXXXXXXX | XXX XX, XXXX |
XXXX XXX XXXX |
$XXX,XXX |
| XXX XX, XXXX |
XXXXXX XXX XXXX |
$XXX,XXX | |
| XXXXXXXX | XXX XX, XXXX |
XXXXXXX XXX XXXX |
|
| XXX XX, XXXX |
XXXXXX XXX XXXX |
$XXX,XXX | |
| XXXXXXXX | XXX XX, XXXX |
XXXXXXXX XXX XXXX |
|
| XXX XX, XXXX |
XXXXXX XXX XXXX |
$XXX,XXX | |
| XXXXXXXX | XXX XX, XXXX |
XXXXXXX XXX XXXX |
|
| XXX XX, XXXX |
XXXXXX XXX XXXX |
$XXX,XXX | |
| XXXXXXXX | XXX XX, XXXX |
XXXXXXX XXX XXXX |
|
| XXX XX, XXXX |
XXXXXX XXX XXXX |
$XXX,XXX |
| XXXXXXXX XXXX | XXX XX, XXXX | $791,000 XXX XXXX |
| XXXXXXXX XXXXXX | XXX XX, XXXX | $759,000 XXX XXXX |
| XXXXXXXX XXXXXXX | XXX XX, XXXX | XXX XXXX |
| XXXXXXXX XXXXXX | XXX XX, XXXX | $800,000 XXX XXXX |
| XXXXXXXX XXXXXXXX | XXX XX, XXXX | XXX XXXX |
| XXXXXXXX XXXXXX | XXX XX, XXXX | $980,000 XXX XXXX |
| XXXXXXXX XXXXXXX | XXX XX, XXXX | XXX XXXX |
| XXXXXXXX XXXXXX | XXX XX, XXXX | $899,000 XXX XXXX |
| XXXXXXXX XXXXXXX | XXX XX, XXXX | XXX XXXX |
| XXXXXXXX XXXXXX | XXX XX, XXXX | $899,000 XXX XXXX |

All Saints Elementary Catholic School
Elementary: CatholicColonel J E Farewell Public School
Elementary: PublicSt Luke the Evangelist Catholic School
Elementary: CatholicJack Miner Public School
Elementary: PublicCaptain Michael VandenBos Public School
Elementary: PublicWilliamsburg Public School
Elementary: PublicÉSC Saint-Charles-Garnier
Secondary: CatholicHenry Street High School
Secondary: PublicAll Saints Catholic Secondary School
Secondary: CatholicFather Leo J Austin Catholic Secondary School
Secondary: CatholicDonald A Wilson Secondary School
Secondary: PublicSinclair Secondary School
Secondary: Public- 4 bath
- 4 bed
- 2000 sqft
101 Ainley Road, Ajax, Ontario • L1Z 0S9 • Central East
- 4 bath
- 4 bed
15 Heaver Drive, Whitby, Ontario • L1N 9K4 • Pringle Creek
- 3 bath
- 4 bed
- 2000 sqft
30 Gillivary Drive, Whitby, Ontario • L1P 0C9 • Rural Whitby





