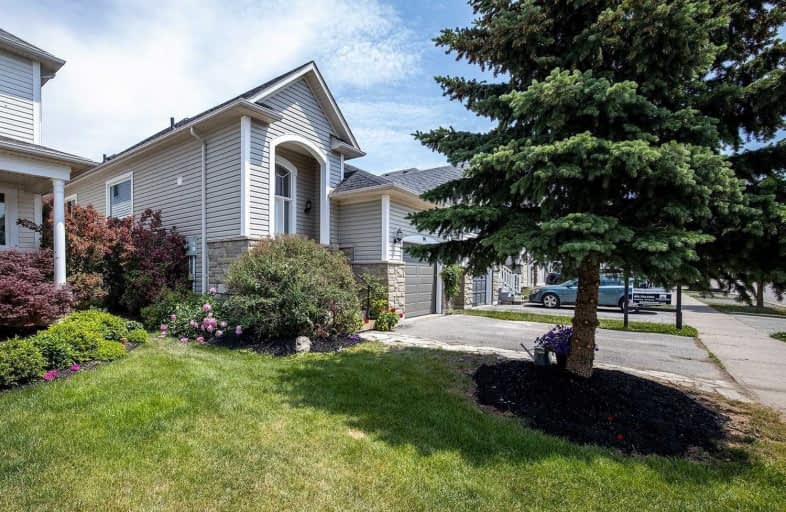Note: Property is not currently for sale or for rent.

-
Type: Link
-
Style: Bungalow-Raised
-
Lot Size: 29.53 x 114.83 Feet
-
Age: No Data
-
Taxes: $4,500 per year
-
Days on Site: 8 Days
-
Added: Jun 16, 2021 (1 week on market)
-
Updated:
-
Last Checked: 3 months ago
-
MLS®#: E5275900
-
Listed By: Our neighbourhood realty inc., brokerage
Welcome To This Freshly Updated, 2+2 Bedroom Raised Bungalow In The Heart Of Brooklin. This Sun-Filled Home Features A Freshly Updated Kitchen And Bathrooms, Brand New Luxury Vinyl Throughout The Entire Home, And A Professionally Finished Basement To Add A Ton Of Living Space!! Enjoy 9Ft Ceilings In The Basement And Large Windows Allowing Lots Of Natural Light In. This Home Is Perfect For Young Families Or Downsizers!! Walking Distance To Schools And Parks
Extras
Stainless Steel Appliances Brand New Luxury Vinyl Flooring Throughout, Upgraded Light Fixtures, Roof 2019, Garage Door 2021, Front Door 2021, Walking Distance To All Amenities And Minutes To 407.
Property Details
Facts for 94 Tunney Place, Whitby
Status
Days on Market: 8
Last Status: Sold
Sold Date: Jun 24, 2021
Closed Date: Aug 30, 2021
Expiry Date: Aug 20, 2021
Sold Price: $885,000
Unavailable Date: Jun 24, 2021
Input Date: Jun 16, 2021
Prior LSC: Listing with no contract changes
Property
Status: Sale
Property Type: Link
Style: Bungalow-Raised
Area: Whitby
Community: Brooklin
Availability Date: Flexible
Inside
Bedrooms: 2
Bedrooms Plus: 2
Bathrooms: 3
Kitchens: 1
Rooms: 6
Den/Family Room: Yes
Air Conditioning: Central Air
Fireplace: Yes
Washrooms: 3
Utilities
Electricity: Yes
Gas: Yes
Cable: Yes
Telephone: Yes
Building
Basement: Finished
Heat Type: Forced Air
Heat Source: Gas
Exterior: Brick
Water Supply: Municipal
Special Designation: Unknown
Parking
Driveway: Private
Garage Spaces: 1
Garage Type: Attached
Covered Parking Spaces: 2
Total Parking Spaces: 3
Fees
Tax Year: 2020
Tax Legal Description: Pt Lot 52, Plan 40M2061, Pt 12, 40R20767; S/T Righ
Taxes: $4,500
Land
Cross Street: Carnwith / Ashburn
Municipality District: Whitby
Fronting On: East
Pool: None
Sewer: Sewers
Lot Depth: 114.83 Feet
Lot Frontage: 29.53 Feet
Additional Media
- Virtual Tour: https://vimeo.com/user65917821/review/562138627/71f817352e
Rooms
Room details for 94 Tunney Place, Whitby
| Type | Dimensions | Description |
|---|---|---|
| Living Main | 2.90 x 3.20 | Open Concept, Open Stairs, Vinyl Floor |
| Dining Main | 3.70 x 3.70 | Open Concept, Breakfast Bar, Combined W/Kitchen |
| Kitchen Main | 3.80 x 2.75 | Stainless Steel Appl, B/I Dishwasher, O/Looks Dining |
| Breakfast Main | 3.03 x 2.75 | W/O To Deck, Overlook Patio, Combined W/Kitchen |
| Master Main | 4.65 x 3.98 | W/I Closet, 3 Pc Ensuite, Vaulted Ceiling |
| 2nd Br Main | 2.71 x 2.95 | Closet, Vinyl Floor |
| Great Rm Lower | 6.63 x 3.50 | Pot Lights, Vinyl Floor |
| Family Lower | 5.30 x 2.62 | Pot Lights, Vinyl Floor, Fireplace |
| 3rd Br Lower | 5.32 x 2.62 | |
| 4th Br Lower | 3.25 x 3.55 | |
| Laundry Lower | - |
| XXXXXXXX | XXX XX, XXXX |
XXXX XXX XXXX |
$XXX,XXX |
| XXX XX, XXXX |
XXXXXX XXX XXXX |
$XXX,XXX |
| XXXXXXXX XXXX | XXX XX, XXXX | $885,000 XXX XXXX |
| XXXXXXXX XXXXXX | XXX XX, XXXX | $799,900 XXX XXXX |

St Leo Catholic School
Elementary: CatholicMeadowcrest Public School
Elementary: PublicSt Bridget Catholic School
Elementary: CatholicWinchester Public School
Elementary: PublicBrooklin Village Public School
Elementary: PublicChris Hadfield P.S. (Elementary)
Elementary: PublicÉSC Saint-Charles-Garnier
Secondary: CatholicBrooklin High School
Secondary: PublicAll Saints Catholic Secondary School
Secondary: CatholicFather Leo J Austin Catholic Secondary School
Secondary: CatholicDonald A Wilson Secondary School
Secondary: PublicSinclair Secondary School
Secondary: Public


