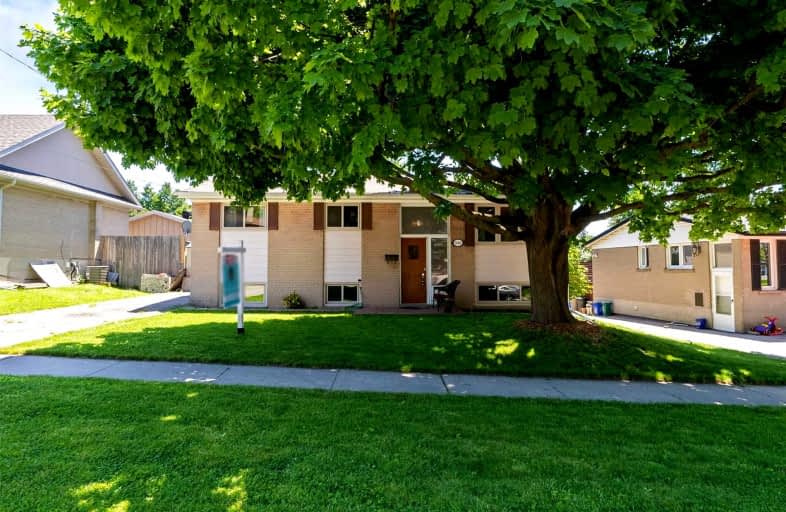
Earl A Fairman Public School
Elementary: Public
1.79 km
St John the Evangelist Catholic School
Elementary: Catholic
1.38 km
St Marguerite d'Youville Catholic School
Elementary: Catholic
0.63 km
West Lynde Public School
Elementary: Public
0.72 km
Sir William Stephenson Public School
Elementary: Public
1.01 km
Whitby Shores P.S. Public School
Elementary: Public
1.47 km
ÉSC Saint-Charles-Garnier
Secondary: Catholic
5.59 km
Henry Street High School
Secondary: Public
0.51 km
All Saints Catholic Secondary School
Secondary: Catholic
3.38 km
Anderson Collegiate and Vocational Institute
Secondary: Public
2.75 km
Father Leo J Austin Catholic Secondary School
Secondary: Catholic
4.91 km
Donald A Wilson Secondary School
Secondary: Public
3.18 km







