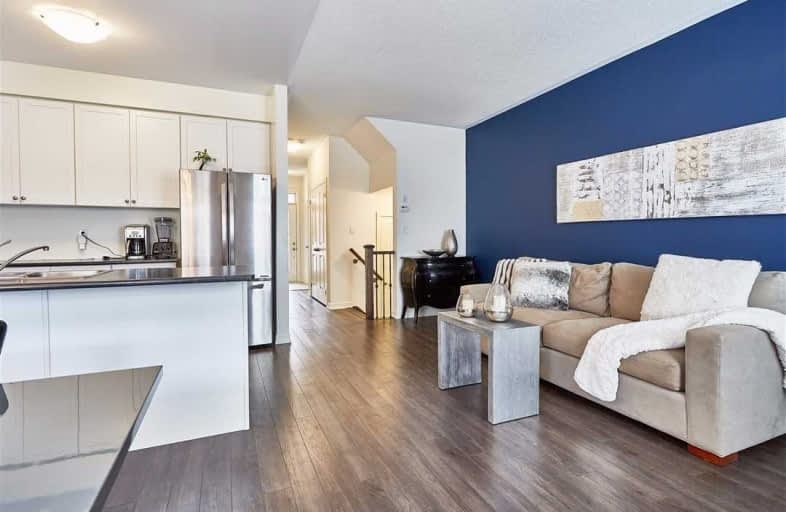Sold on May 06, 2019
Note: Property is not currently for sale or for rent.

-
Type: Att/Row/Twnhouse
-
Style: 2-Storey
-
Size: 1100 sqft
-
Lot Size: 20.31 x 85.31 Feet
-
Age: 0-5 years
-
Days on Site: 27 Days
-
Added: Sep 07, 2019 (3 weeks on market)
-
Updated:
-
Last Checked: 2 months ago
-
MLS®#: E4409593
-
Listed By: Century 21 miller real estate ltd., brokerage
Beautiful And Spacious Brand New 2 Storey Freehold Townhouse In The Desirable And Prestigious"Harbor Cove". 1,395 Sq.Ft, 3 Bedrms, 2.5 Baths, 9 Ft. Ceilings, Breakfast Counter, Oak Staircase And Hardwood Like Laminate Throughout Main Floor And Upstairs Landing. 2 Parking Spots, Inside Entry Garage And Good Size Backyard. This Beautiful Home Is Walking Distance To The Lake, Near 401, Shopping And Many Amenities. $152 Monthly Road Fee.
Extras
Stainless Steel Fridge, Dishwasher, Gas Stove, Washer And Dryer, All Window Coverings, All Light Fixtures, Garage Door Opener And Remotes.
Property Details
Facts for 95 Longshore Way, Whitby
Status
Days on Market: 27
Last Status: Sold
Sold Date: May 06, 2019
Closed Date: May 31, 2019
Expiry Date: Aug 31, 2019
Sold Price: $550,000
Unavailable Date: May 06, 2019
Input Date: Apr 09, 2019
Property
Status: Sale
Property Type: Att/Row/Twnhouse
Style: 2-Storey
Size (sq ft): 1100
Age: 0-5
Area: Whitby
Community: Port Whitby
Availability Date: Flexible
Inside
Bedrooms: 3
Bathrooms: 3
Kitchens: 1
Rooms: 6
Den/Family Room: Yes
Air Conditioning: None
Fireplace: No
Washrooms: 3
Utilities
Electricity: Yes
Gas: Yes
Cable: Yes
Telephone: Yes
Building
Basement: Full
Heat Type: Forced Air
Heat Source: Gas
Exterior: Brick
Exterior: Stone
Water Supply Type: Lake/River
Water Supply: Municipal
Physically Handicapped-Equipped: N
Special Designation: Unknown
Retirement: N
Parking
Driveway: Private
Garage Spaces: 1
Garage Type: Attached
Covered Parking Spaces: 1
Total Parking Spaces: 2
Fees
Tax Year: 2019
Tax Legal Description: Part Of Block 1 On Plan 40M2587 Designated
Additional Mo Fees: 152
Highlights
Feature: Lake/Pond
Feature: Level
Feature: Marina
Feature: Public Transit
Feature: Rec Centre
Feature: School
Land
Cross Street: Gordon& Whitby Shore
Municipality District: Whitby
Fronting On: East
Parcel Number: 264832029
Parcel of Tied Land: Y
Pool: None
Sewer: Sewers
Lot Depth: 85.31 Feet
Lot Frontage: 20.31 Feet
Acres: < .50
Zoning: Residential
Rooms
Room details for 95 Longshore Way, Whitby
| Type | Dimensions | Description |
|---|---|---|
| Family Ground | 2.46 x 5.60 | Open Concept, Laminate, O/Looks Backyard |
| Dining Ground | 2.74 x 3.14 | W/O To Yard, Laminate |
| Kitchen Ground | 2.86 x 3.14 | Modern Kitchen, Breakfast Bar |
| Bathroom Ground | - | 2 Pc Bath |
| Master 2nd | 3.07 x 4.87 | Broadloom, Large Window |
| Bathroom 2nd | - | 4 Pc Ensuite, Separate Shower, Ceramic Floor |
| 2nd Br 2nd | 2.74 x 4.26 | Broadloom |
| 3rd Br 2nd | 3.16 x 4.48 | Broadloom |
| Bathroom 2nd | - | 4 Pc Bath |
| XXXXXXXX | XXX XX, XXXX |
XXXX XXX XXXX |
$XXX,XXX |
| XXX XX, XXXX |
XXXXXX XXX XXXX |
$XXX,XXX |
| XXXXXXXX XXXX | XXX XX, XXXX | $550,000 XXX XXXX |
| XXXXXXXX XXXXXX | XXX XX, XXXX | $564,800 XXX XXXX |

Earl A Fairman Public School
Elementary: PublicSt John the Evangelist Catholic School
Elementary: CatholicSt Marguerite d'Youville Catholic School
Elementary: CatholicWest Lynde Public School
Elementary: PublicSir William Stephenson Public School
Elementary: PublicWhitby Shores P.S. Public School
Elementary: PublicÉSC Saint-Charles-Garnier
Secondary: CatholicHenry Street High School
Secondary: PublicAll Saints Catholic Secondary School
Secondary: CatholicAnderson Collegiate and Vocational Institute
Secondary: PublicFather Leo J Austin Catholic Secondary School
Secondary: CatholicDonald A Wilson Secondary School
Secondary: Public

