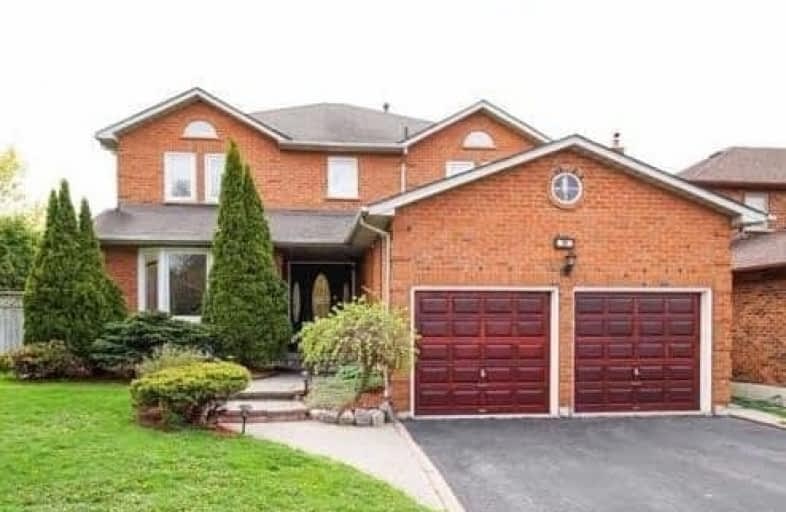
St Theresa Catholic School
Elementary: Catholic
1.64 km
C E Broughton Public School
Elementary: Public
1.67 km
Glen Dhu Public School
Elementary: Public
0.79 km
John Dryden Public School
Elementary: Public
1.54 km
St Mark the Evangelist Catholic School
Elementary: Catholic
1.49 km
Pringle Creek Public School
Elementary: Public
1.01 km
Father Donald MacLellan Catholic Sec Sch Catholic School
Secondary: Catholic
2.65 km
Henry Street High School
Secondary: Public
3.52 km
Monsignor Paul Dwyer Catholic High School
Secondary: Catholic
2.86 km
Anderson Collegiate and Vocational Institute
Secondary: Public
1.51 km
Father Leo J Austin Catholic Secondary School
Secondary: Catholic
1.52 km
Sinclair Secondary School
Secondary: Public
2.33 km








