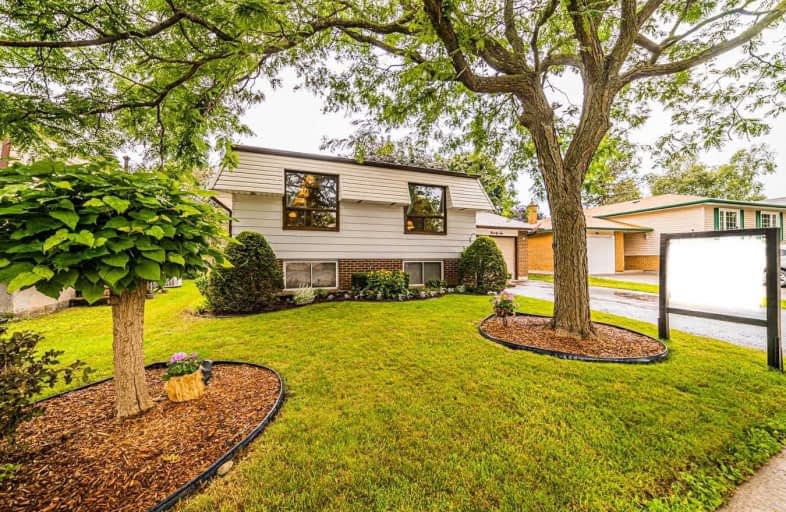
Earl A Fairman Public School
Elementary: Public
1.63 km
St John the Evangelist Catholic School
Elementary: Catholic
0.99 km
St Marguerite d'Youville Catholic School
Elementary: Catholic
0.75 km
West Lynde Public School
Elementary: Public
0.76 km
Colonel J E Farewell Public School
Elementary: Public
1.89 km
Whitby Shores P.S. Public School
Elementary: Public
1.93 km
ÉSC Saint-Charles-Garnier
Secondary: Catholic
5.24 km
Henry Street High School
Secondary: Public
1.35 km
All Saints Catholic Secondary School
Secondary: Catholic
2.72 km
Anderson Collegiate and Vocational Institute
Secondary: Public
3.49 km
Father Leo J Austin Catholic Secondary School
Secondary: Catholic
4.96 km
Donald A Wilson Secondary School
Secondary: Public
2.52 km













