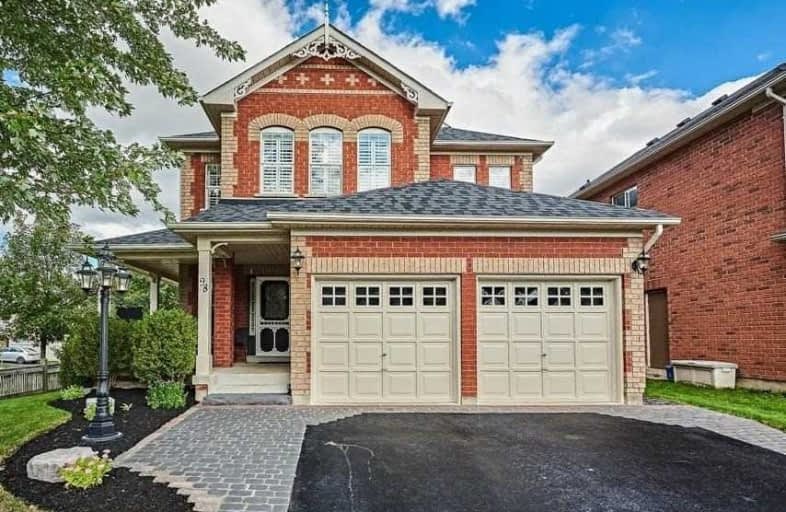
St Leo Catholic School
Elementary: Catholic
0.32 km
Meadowcrest Public School
Elementary: Public
1.12 km
Winchester Public School
Elementary: Public
0.49 km
Blair Ridge Public School
Elementary: Public
1.10 km
Brooklin Village Public School
Elementary: Public
0.64 km
Chris Hadfield P.S. (Elementary)
Elementary: Public
1.28 km
ÉSC Saint-Charles-Garnier
Secondary: Catholic
5.22 km
Brooklin High School
Secondary: Public
0.66 km
All Saints Catholic Secondary School
Secondary: Catholic
7.79 km
Father Leo J Austin Catholic Secondary School
Secondary: Catholic
6.03 km
Donald A Wilson Secondary School
Secondary: Public
7.99 km
Sinclair Secondary School
Secondary: Public
5.14 km




