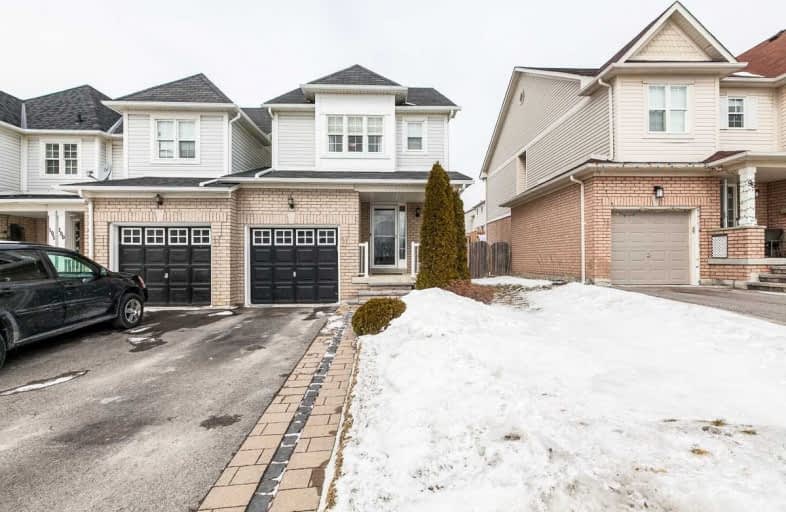Sold on Mar 12, 2019
Note: Property is not currently for sale or for rent.

-
Type: Att/Row/Twnhouse
-
Style: 2-Storey
-
Size: 1100 sqft
-
Lot Size: 26.36 x 111.55 Feet
-
Age: No Data
-
Taxes: $3,797 per year
-
Days on Site: 12 Days
-
Added: Feb 27, 2019 (1 week on market)
-
Updated:
-
Last Checked: 2 months ago
-
MLS®#: E4368600
-
Listed By: Sutton group heritage matt sylvester team inc., brokerage
Welcome To Williamsburg! Perfect Starter/Downsizer End-Unit In Prime Location. Approx. 10 Mins To 401/Brock, Whitby Go Stn, Steps To Top Rated Schools, Parks, And Moments Away From Shopping. Bright & Tastefully Designed Open-Concept Layout, Freshly Painted & Laminate T/Out Main Fl., & Eat-In Kitchen O/Looking Yard. Garage Access Into Home & To Back Yard. Great Sized Rooms & Ensuite Bath. 3 Vehicle Parking & Recently Installed Front Interlock!
Extras
Incl: Ceiling Fans, Window Coverings (Excl. Master), Elf's, Tv Mount Bracket, Gdo. Excl. Chest Freezer & Bbq. Hot Water Tank Rental $29.36/Mo.
Property Details
Facts for 98 Kirkland Place, Whitby
Status
Days on Market: 12
Last Status: Sold
Sold Date: Mar 12, 2019
Closed Date: Apr 11, 2019
Expiry Date: May 27, 2019
Sold Price: $528,500
Unavailable Date: Mar 12, 2019
Input Date: Feb 27, 2019
Property
Status: Sale
Property Type: Att/Row/Twnhouse
Style: 2-Storey
Size (sq ft): 1100
Area: Whitby
Community: Williamsburg
Availability Date: Tbd
Inside
Bedrooms: 3
Bathrooms: 2
Kitchens: 1
Rooms: 6
Den/Family Room: No
Air Conditioning: Central Air
Fireplace: No
Washrooms: 2
Building
Basement: Finished
Basement 2: Full
Heat Type: Forced Air
Heat Source: Gas
Exterior: Brick
Exterior: Vinyl Siding
Water Supply: Municipal
Special Designation: Unknown
Parking
Driveway: Mutual
Garage Spaces: 1
Garage Type: Built-In
Covered Parking Spaces: 2
Fees
Tax Year: 2018
Tax Legal Description: Pt Blk 411 P120M2139 Rp40R22359Pts 5&6
Taxes: $3,797
Highlights
Feature: Park
Feature: Public Transit
Land
Cross Street: Country Lane / Medla
Municipality District: Whitby
Fronting On: North
Pool: None
Sewer: Sewers
Lot Depth: 111.55 Feet
Lot Frontage: 26.36 Feet
Additional Media
- Virtual Tour: https://vimeopro.com/yourvirtualtour/98-kirkland-pl
Rooms
Room details for 98 Kirkland Place, Whitby
| Type | Dimensions | Description |
|---|---|---|
| Kitchen Main | 2.74 x 2.25 | Laminate, B/I Dishwasher, Double Sink |
| Breakfast Main | 2.10 x 2.74 | Laminate, W/O To Yard, Eat-In Kitchen |
| Living Main | 4.29 x 3.96 | Laminate, Open Concept |
| Master 2nd | 4.69 x 3.96 | Broadloom, W/I Closet, 4 Pc Ensuite |
| 2nd Br 2nd | 4.69 x 3.96 | Broadloom, Closet, Window |
| 3rd Br 2nd | 2.74 x 2.43 | Broadloom, Closet, Window |
| Rec Bsmt | - | Broadloom, Open Concept, Window |
| Office Bsmt | - | Broadloom, Window |
| XXXXXXXX | XXX XX, XXXX |
XXXX XXX XXXX |
$XXX,XXX |
| XXX XX, XXXX |
XXXXXX XXX XXXX |
$XXX,XXX |
| XXXXXXXX XXXX | XXX XX, XXXX | $528,500 XXX XXXX |
| XXXXXXXX XXXXXX | XXX XX, XXXX | $499,900 XXX XXXX |

All Saints Elementary Catholic School
Elementary: CatholicColonel J E Farewell Public School
Elementary: PublicSt Luke the Evangelist Catholic School
Elementary: CatholicJack Miner Public School
Elementary: PublicCaptain Michael VandenBos Public School
Elementary: PublicWilliamsburg Public School
Elementary: PublicÉSC Saint-Charles-Garnier
Secondary: CatholicHenry Street High School
Secondary: PublicAll Saints Catholic Secondary School
Secondary: CatholicFather Leo J Austin Catholic Secondary School
Secondary: CatholicDonald A Wilson Secondary School
Secondary: PublicSinclair Secondary School
Secondary: Public

