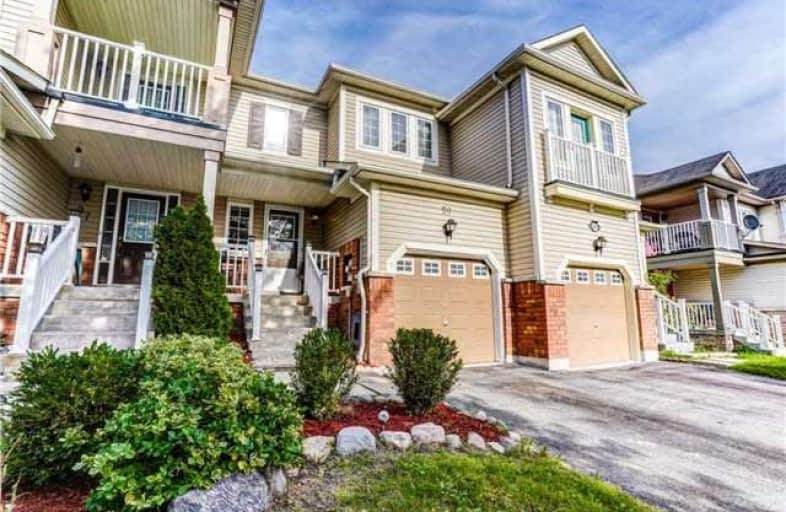Sold on Sep 19, 2018
Note: Property is not currently for sale or for rent.

-
Type: Att/Row/Twnhouse
-
Style: 2-Storey
-
Lot Size: 19.69 x 101.71 Feet
-
Age: 6-15 years
-
Taxes: $3,700 per year
-
Days on Site: 1 Days
-
Added: Sep 07, 2019 (1 day on market)
-
Updated:
-
Last Checked: 2 months ago
-
MLS®#: E4250612
-
Listed By: Keller williams energy real estate, brokerage
Immaculate Freehold Home In A Fantastic Area Of Whitby. Gleaming Floors Thru-Out Entire Home. Kitchen W/Breakfast Bar Open To Eat-In Dining Room With W/O To Custom Multi-Level Deck. Large Master Suite W/Large Closet, Neutral Decor Throughout, Oak Staircase, Beautiful Bright Home. No Disappointments Here. No Maintenance Fees, Close To Schools, Transit And Amenities. If You're Looking To Get Into The Market In Whitby, Look No Further.
Extras
Fridge, Stove, Built In Dishwasher, Microwave, Washer And Dryer, All Elfs. Please Exclude All Drapes (Hardware Will Remain). Close To All Amenities, 401 And 407.
Property Details
Facts for 99 Robideau Place, Whitby
Status
Days on Market: 1
Last Status: Sold
Sold Date: Sep 19, 2018
Closed Date: Nov 15, 2018
Expiry Date: Nov 26, 2018
Sold Price: $502,000
Unavailable Date: Sep 19, 2018
Input Date: Sep 18, 2018
Property
Status: Sale
Property Type: Att/Row/Twnhouse
Style: 2-Storey
Age: 6-15
Area: Whitby
Community: Pringle Creek
Availability Date: 60-70
Inside
Bedrooms: 3
Bathrooms: 2
Kitchens: 1
Rooms: 6
Den/Family Room: No
Air Conditioning: Central Air
Fireplace: No
Laundry Level: Lower
Washrooms: 2
Building
Basement: Full
Heat Type: Forced Air
Heat Source: Gas
Exterior: Brick
Exterior: Vinyl Siding
Water Supply: Municipal
Special Designation: Unknown
Parking
Driveway: Private
Garage Spaces: 1
Garage Type: Attached
Covered Parking Spaces: 1
Total Parking Spaces: 2
Fees
Tax Year: 2017
Tax Legal Description: Plan 40M2121 Pt Blk 100 Rp 40R22387 Parts 9 To 13
Taxes: $3,700
Land
Cross Street: Brock And Dryden
Municipality District: Whitby
Fronting On: East
Pool: None
Sewer: Sewers
Lot Depth: 101.71 Feet
Lot Frontage: 19.69 Feet
Acres: < .50
Zoning: Residential
Rooms
Room details for 99 Robideau Place, Whitby
| Type | Dimensions | Description |
|---|---|---|
| Kitchen Main | 2.65 x 2.75 | Breakfast Bar, Combined W/Dining |
| Living Main | 2.40 x 2.60 | Open Concept |
| Dining Main | 2.97 x 3.15 | W/O To Deck |
| 2nd Br 2nd | 3.00 x 3.00 | Closet, Laminate |
| 3rd Br 2nd | 2.66 x 3.88 | Closet, Laminate |
| Master 2nd | 3.80 x 5.75 | His/Hers Closets, Laminate |
| XXXXXXXX | XXX XX, XXXX |
XXXX XXX XXXX |
$XXX,XXX |
| XXX XX, XXXX |
XXXXXX XXX XXXX |
$XXX,XXX |
| XXXXXXXX XXXX | XXX XX, XXXX | $502,000 XXX XXXX |
| XXXXXXXX XXXXXX | XXX XX, XXXX | $499,000 XXX XXXX |

St Bernard Catholic School
Elementary: CatholicOrmiston Public School
Elementary: PublicFallingbrook Public School
Elementary: PublicSt Matthew the Evangelist Catholic School
Elementary: CatholicGlen Dhu Public School
Elementary: PublicJack Miner Public School
Elementary: PublicÉSC Saint-Charles-Garnier
Secondary: CatholicAll Saints Catholic Secondary School
Secondary: CatholicAnderson Collegiate and Vocational Institute
Secondary: PublicFather Leo J Austin Catholic Secondary School
Secondary: CatholicDonald A Wilson Secondary School
Secondary: PublicSinclair Secondary School
Secondary: Public

