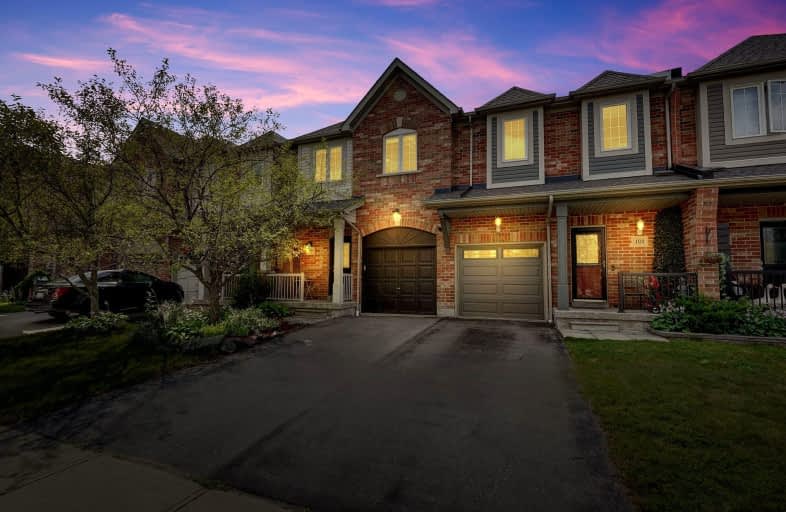Car-Dependent
- Almost all errands require a car.
9
/100
Some Transit
- Most errands require a car.
33
/100
Somewhat Bikeable
- Most errands require a car.
29
/100

All Saints Elementary Catholic School
Elementary: Catholic
1.24 km
ÉIC Saint-Charles-Garnier
Elementary: Catholic
1.71 km
St Luke the Evangelist Catholic School
Elementary: Catholic
0.28 km
Jack Miner Public School
Elementary: Public
0.85 km
Captain Michael VandenBos Public School
Elementary: Public
0.68 km
Williamsburg Public School
Elementary: Public
0.47 km
ÉSC Saint-Charles-Garnier
Secondary: Catholic
1.70 km
Henry Street High School
Secondary: Public
4.23 km
All Saints Catholic Secondary School
Secondary: Catholic
1.28 km
Father Leo J Austin Catholic Secondary School
Secondary: Catholic
2.72 km
Donald A Wilson Secondary School
Secondary: Public
1.48 km
Sinclair Secondary School
Secondary: Public
2.94 km














