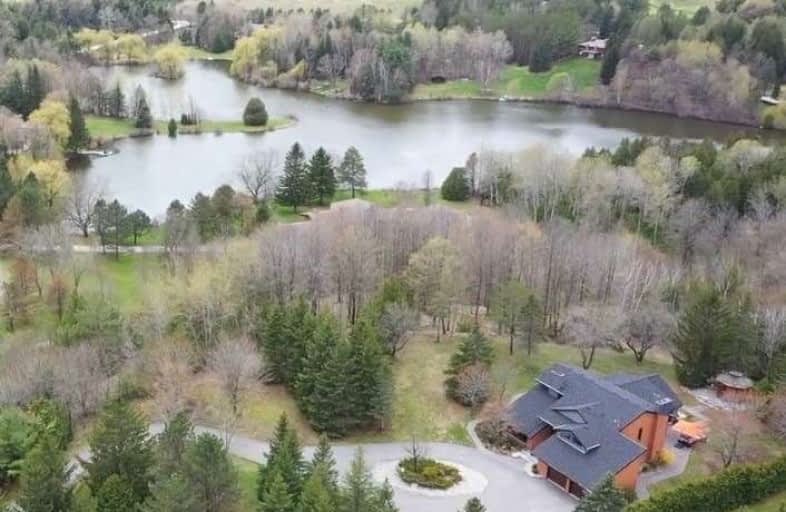Sold on Sep 20, 2019
Note: Property is not currently for sale or for rent.

-
Type: Detached
-
Style: 2-Storey
-
Size: 3500 sqft
-
Lot Size: 200.82 x 508.45 Feet
-
Age: No Data
-
Taxes: $9,847 per year
-
Days on Site: 66 Days
-
Added: Sep 23, 2019 (2 months on market)
-
Updated:
-
Last Checked: 3 months ago
-
MLS®#: N4519581
-
Listed By: Century 21 leading edge vip realty inc., brokerage
Spectacular Custom Home Nestled On A Private Hilltop In Prestigious Bristol Pond Estates Just Mins From Stouffville. 2.92 Acres Of Ultimate Privacy & Just Steps To 12 Acre Private Pond & Park. Grand Foyer, Formal Living & Dining Rooms, Gourmet Kitchen W/Quartz Counters, S/S Appliances, Hardwood Floors, Incredible Great Room W/Cathedral Ceilings, Exposed Beams & Loads Of Natural Light W/ Breathtaking Views Of The Outdoors ~ Your Very Own Piece Of Paradise.
Extras
S/S Appliances - Fridge, Gas Stove, B/I Dw & Microwave, Pot Filler, Washer/Dryer, All Elfs, Sauna, Gazebo, 2 Storey Bunkie, Gdo + Remote, Inground Sprinkler System, R/I For Hot Tub. Hwt(R) Water Soft (R-Option To Purchase) Excl: Pool Table.
Property Details
Facts for 10 Alta Drive, Whitchurch Stouffville
Status
Days on Market: 66
Last Status: Sold
Sold Date: Sep 20, 2019
Closed Date: Oct 28, 2019
Expiry Date: Dec 31, 2019
Sold Price: $1,500,000
Unavailable Date: Sep 20, 2019
Input Date: Jul 16, 2019
Property
Status: Sale
Property Type: Detached
Style: 2-Storey
Size (sq ft): 3500
Area: Whitchurch Stouffville
Community: Rural Whitchurch-Stouffville
Availability Date: Tba
Inside
Bedrooms: 4
Bedrooms Plus: 1
Bathrooms: 4
Kitchens: 1
Rooms: 15
Den/Family Room: Yes
Air Conditioning: Central Air
Fireplace: Yes
Laundry Level: Main
Central Vacuum: Y
Washrooms: 4
Building
Basement: Fin W/O
Heat Type: Forced Air
Heat Source: Propane
Exterior: Brick
Elevator: N
Water Supply: Well
Special Designation: Unknown
Parking
Driveway: Private
Garage Spaces: 2
Garage Type: Attached
Covered Parking Spaces: 10
Total Parking Spaces: 12
Fees
Tax Year: 2019
Tax Legal Description: Pcl 8-1 Sec M1034 (Uxbridge) ; Lt 8 Pl M1034
Taxes: $9,847
Land
Cross Street: 2nd Concession & Wag
Municipality District: Whitchurch-Stouffville
Fronting On: West
Pool: None
Sewer: Septic
Lot Depth: 508.45 Feet
Lot Frontage: 200.82 Feet
Lot Irregularities: 2.92 Acres
Acres: 2-4.99
Additional Media
- Virtual Tour: http://www.houssmax.ca/vtournb/c4510063#Video
Rooms
Room details for 10 Alta Drive, Whitchurch Stouffville
| Type | Dimensions | Description |
|---|---|---|
| Living Main | 4.60 x 5.79 | Hardwood Floor, Cathedral Ceiling, Fireplace |
| Dining Main | 5.36 x 5.79 | Hardwood Floor, W/O To Yard, Fireplace |
| Kitchen Main | 6.52 x 4.30 | Hardwood Floor, Stainless Steel Appl, Open Concept |
| Great Rm Main | 7.25 x 7.53 | Hardwood Floor, Vaulted Ceiling, W/O To Patio |
| Office Main | 3.78 x 4.00 | Hardwood Floor, Window, Fireplace |
| Master 2nd | 3.87 x 9.57 | Hardwood Floor, 5 Pc Ensuite, Combined W/Sitting |
| 2nd Br 2nd | 3.75 x 3.17 | Hardwood Floor, Window, Closet |
| 3rd Br 2nd | 3.26 x 4.00 | Hardwood Floor, Window, W/I Closet |
| 4th Br 2nd | 3.26 x 3.05 | Hardwood Floor, Window, Closet |
| Rec Bsmt | 7.25 x 7.53 | Hardwood Floor, Window, Closet |
| 5th Br Bsmt | 3.51 x 3.69 | Laminate, Closet, 3 Pc Ensuite |
| Media/Ent Bsmt | 4.48 x 5.49 | Laminate, Fireplace, Sauna |
| XXXXXXXX | XXX XX, XXXX |
XXXX XXX XXXX |
$X,XXX,XXX |
| XXX XX, XXXX |
XXXXXX XXX XXXX |
$X,XXX,XXX | |
| XXXXXXXX | XXX XX, XXXX |
XXXXXXX XXX XXXX |
|
| XXX XX, XXXX |
XXXXXX XXX XXXX |
$X,XXX,XXX | |
| XXXXXXXX | XXX XX, XXXX |
XXXX XXX XXXX |
$X,XXX,XXX |
| XXX XX, XXXX |
XXXXXX XXX XXXX |
$X,XXX,XXX |
| XXXXXXXX XXXX | XXX XX, XXXX | $1,500,000 XXX XXXX |
| XXXXXXXX XXXXXX | XXX XX, XXXX | $1,599,000 XXX XXXX |
| XXXXXXXX XXXXXXX | XXX XX, XXXX | XXX XXXX |
| XXXXXXXX XXXXXX | XXX XX, XXXX | $1,648,000 XXX XXXX |
| XXXXXXXX XXXX | XXX XX, XXXX | $1,550,000 XXX XXXX |
| XXXXXXXX XXXXXX | XXX XX, XXXX | $1,650,000 XXX XXXX |

Goodwood Public School
Elementary: PublicBallantrae Public School
Elementary: PublicScott Central Public School
Elementary: PublicSummitview Public School
Elementary: PublicSt Brigid Catholic Elementary School
Elementary: CatholicHarry Bowes Public School
Elementary: PublicÉSC Pape-François
Secondary: CatholicBill Hogarth Secondary School
Secondary: PublicUxbridge Secondary School
Secondary: PublicStouffville District Secondary School
Secondary: PublicSt Brother André Catholic High School
Secondary: CatholicBur Oak Secondary School
Secondary: Public

