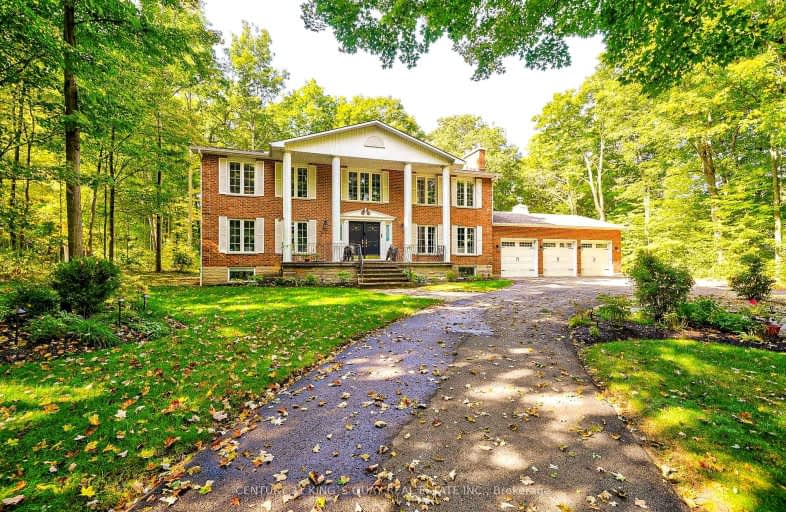Car-Dependent
- Almost all errands require a car.
3
/100
No Nearby Transit
- Almost all errands require a car.
0
/100
Somewhat Bikeable
- Almost all errands require a car.
19
/100

Whitchurch Highlands Public School
Elementary: Public
5.49 km
Ballantrae Public School
Elementary: Public
4.32 km
St Mark Catholic Elementary School
Elementary: Catholic
8.97 km
Notre Dame Catholic Elementary School
Elementary: Catholic
8.04 km
Oscar Peterson Public School
Elementary: Public
9.85 km
Glad Park Public School
Elementary: Public
8.92 km
ÉSC Pape-François
Secondary: Catholic
9.67 km
Sacred Heart Catholic High School
Secondary: Catholic
8.82 km
Stouffville District Secondary School
Secondary: Public
9.82 km
Huron Heights Secondary School
Secondary: Public
9.45 km
Newmarket High School
Secondary: Public
7.96 km
St Maximilian Kolbe High School
Secondary: Catholic
9.88 km
-
Madori Park
Millard St, Whitchurch-Stouffville ON 8.53km -
Wesley Brooks Memorial Conservation Area
Newmarket ON 9.76km -
Sunnyridge Park
Stouffville ON 11.35km
-
TD Bank Financial Group
1155 Davis Dr, Newmarket ON L3Y 8R1 8.34km -
National Bank
133 Pedersen Dr, Aurora ON L4G 0E3 8.95km -
BMO Bank of Montreal
668 Wellington St E (Bayview & Wellington), Aurora ON L4G 0K3 9.07km



