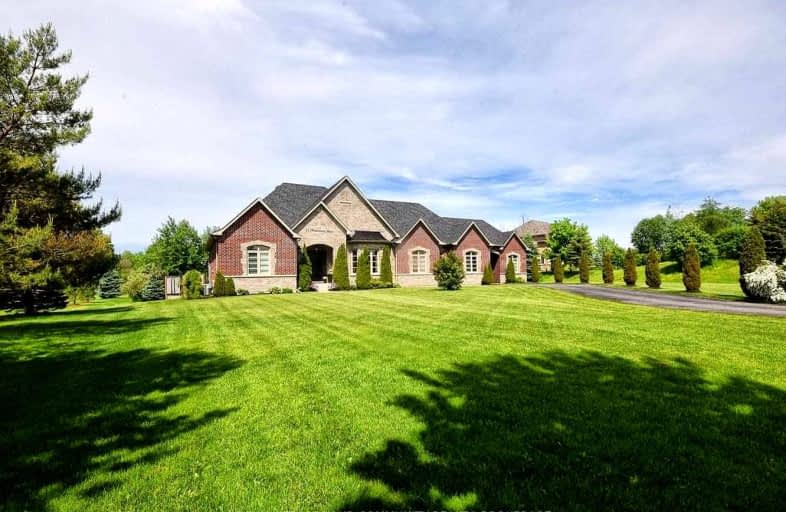Car-Dependent
- Almost all errands require a car.
No Nearby Transit
- Almost all errands require a car.
Somewhat Bikeable
- Almost all errands require a car.

Whitchurch Highlands Public School
Elementary: PublicBallantrae Public School
Elementary: PublicStonehaven Elementary School
Elementary: PublicNotre Dame Catholic Elementary School
Elementary: CatholicBogart Public School
Elementary: PublicMazo De La Roche Public School
Elementary: PublicDr G W Williams Secondary School
Secondary: PublicSacred Heart Catholic High School
Secondary: CatholicSir William Mulock Secondary School
Secondary: PublicHuron Heights Secondary School
Secondary: PublicNewmarket High School
Secondary: PublicSt Maximilian Kolbe High School
Secondary: Catholic-
The Keg Steakhouse + Bar
106 First Commerce Drive, Aurora, ON L4G 0H5 5.15km -
Coach House Pub
3 Felcher Boulevard, Stouffville, ON L4A 7X4 5.33km -
St Louis Bar and Grill
17074 Leslie Street, Unit 1, Newmarket, ON L3Y 8V8 5.54km
-
Tim Hortons
1175 Mulock Drive, Newmarket, ON L3Y 8E6 4.76km -
Starbucks
35 1st Commerce Drive, Aurora, ON L4G 8A4 5.14km -
Cafe Alexandra
555 William Graham Drive, Aurora, ON L4G 7C4 5.18km
-
Ballantrae Pharmacy
2-3 Felcher Boulevard, Stouffville, ON L4A 7X4 5.38km -
Shoppers Drug Mart
1111 Davis Drive, Newmarket, ON L3Y 7V1 6.19km -
New Care Pharmacy
17730 Leslie Street, Unit 109, Newmarket, ON L3Y 3E4 6.68km
-
Hanson's Restaurant
3721 Aurora Road, Stouffville, ON L4A 2P9 2.04km -
Kellie's Kitchen
180 Ram Forest Road, Whitchurch-Stouffville, ON L0H 1G0 3.2km -
Wesley's Burgers and Wings
15161 Woodbine Avenue, Whitchurch-Stouffville, ON L4A 4N6 3.87km
-
Smart Centres Aurora
135 First Commerce Drive, Aurora, ON L4G 0G2 4.9km -
OPM Premium Warehouse Sales
400 Harry Walker Parkway S, Newmarket, ON L3Y 9C4 4.83km -
Walmart
135 First Commerce Dr, Aurora, ON L4G 0G2 4.87km
-
Strawberry Creek Farm
17471 Woodbine Avenue, Whitchurch-Stouffville, ON L3Y 4W1 4.67km -
Bulk Barn
91 First Commerce Drive, Aurora, ON L4G 0G2 5.08km -
Farm Boy
10 Goulding Avenue, Unit A1, Aurora, ON L4G 4A2 5.21km
-
LCBO
94 First Commerce Drive, Aurora, ON L4G 0H5 5.23km -
The Beer Store
1100 Davis Drive, Newmarket, ON L3Y 8W8 6.1km -
Lcbo
15830 Bayview Avenue, Aurora, ON L4G 7Y3 7.09km
-
Pioneer Gas Bar
15641 Highway 48, Whitchurch-Stouffville, ON L0G 1E0 5.18km -
Global Fuel
5272 Aurora Road, Whitchurch-Stouffville, ON L4A 7X4 5.33km -
Ultramar
5267 Aurora Road, Whitchurch-Stouffville, ON L4A 7X4 5.47km
-
Cineplex Odeon Aurora
15460 Bayview Avenue, Aurora, ON L4G 7J1 7.56km -
Silver City - Main Concession
18195 Yonge Street, East Gwillimbury, ON L9N 0H9 10.07km -
SilverCity Newmarket Cinemas & XSCAPE
18195 Yonge Street, East Gwillimbury, ON L9N 0H9 10.07km
-
Newmarket Public Library
438 Park Aveniue, Newmarket, ON L3Y 1W1 7.77km -
Aurora Public Library
15145 Yonge Street, Aurora, ON L4G 1M1 9.56km -
Richmond Hill Public Library - Oak Ridges Library
34 Regatta Avenue, Richmond Hill, ON L4E 4R1 12.41km
-
404 Veterinary Referral and Emergency Hospital
510 Harry Walker Parkway S, Newmarket, ON L3Y 0B3 4.87km -
Southlake Regional Health Centre
596 Davis Drive, Newmarket, ON L3Y 2P9 7.41km -
Vital Care Medical
883 Mulock Drive, Suite 5B, Newmarket, ON L3Y 8S3 5.9km
-
Charles E Boyd park
Crowder, Newmarket 6.46km -
Bruce's Mill Conservation Area
3291 Stouffville Rd, Stouffville ON L4A 3W9 10.78km -
Lake Wilcox Park
Sunset Beach Rd, Richmond Hill ON 11.55km
-
TD Bank Financial Group
1155 Davis Dr, Newmarket ON L3Y 8R1 6.01km -
Bayview & Wellington
15420 Bayview Ave, Aurora ON L4G 7J1 7.33km -
TD Bank Financial Group
16655 Yonge St (at Mulock Dr.), Newmarket ON L3X 1V6 8.95km
- 6 bath
- 5 bed
18 Blue Ridge Trail, Whitchurch Stouffville, Ontario • L3Y 4W1 • Rural Whitchurch-Stouffville



