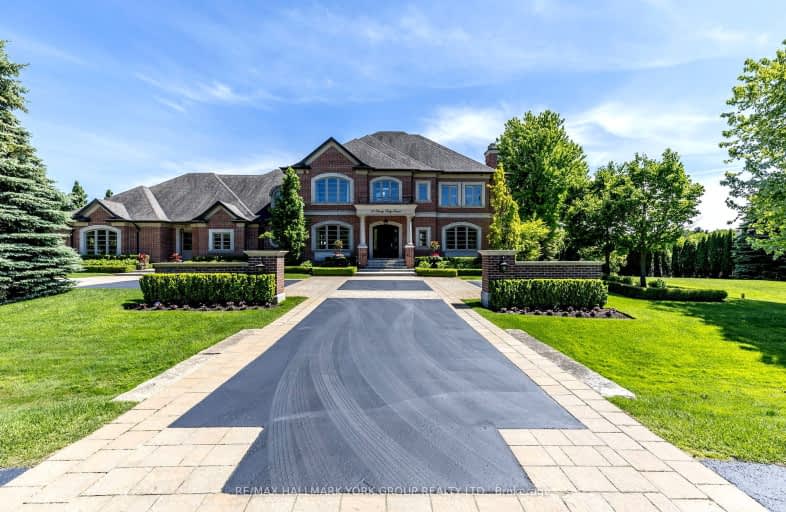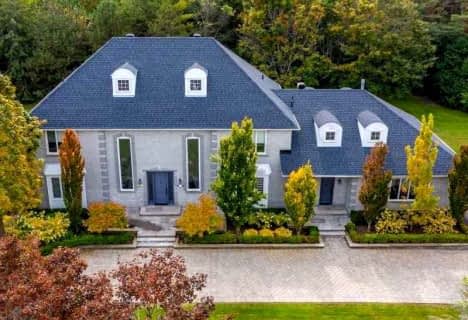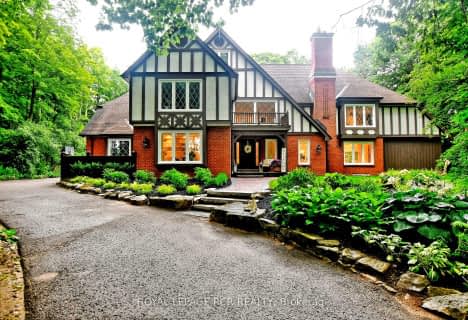Car-Dependent
- Almost all errands require a car.
No Nearby Transit
- Almost all errands require a car.
Somewhat Bikeable
- Almost all errands require a car.

Whitchurch Highlands Public School
Elementary: PublicBallantrae Public School
Elementary: PublicRick Hansen Public School
Elementary: PublicStonehaven Elementary School
Elementary: PublicNotre Dame Catholic Elementary School
Elementary: CatholicBogart Public School
Elementary: PublicÉSC Pape-François
Secondary: CatholicSacred Heart Catholic High School
Secondary: CatholicStouffville District Secondary School
Secondary: PublicHuron Heights Secondary School
Secondary: PublicNewmarket High School
Secondary: PublicSt Maximilian Kolbe High School
Secondary: Catholic-
Coach House Pub
3 Felcher Boulevard, Stouffville, ON L4A 7X4 3.81km -
The Keg Steakhouse + Bar - Aurora
106 First Commerce Drive, Aurora, ON L4G 0H5 6.28km -
St. Louis Bar and Grill
17074 Leslie Street, Unit 1, Newmarket, ON L3Y 8V8 7.06km
-
Tim Hortons
5292 Aurora Rd, Ballantrae, ON L4A 7X4 3.83km -
Starbucks
35 1st Commerce Drive, Aurora, ON L4G 8A4 6.25km -
Tim Hortons
1175 Mulock Dr, Newmarket, ON L3Y 4W1 6.29km
-
Fit4Less
1111 Davis Dr, Unit 35, Newmarket, ON L3Y 8X2 7.59km -
Matrix of Motion
1110 Stellar Drive, Unit 104, Newmarket, ON L3Y 7B7 8.21km -
GoodLife Fitness
5775 Main Street, Whitchurch-Stouffville, ON L4A 4R2 10.35km
-
Ballantrae Pharmacy
2-3 Felcher Boulevard, Stouffville, ON L4A 7X4 3.86km -
Shoppers Drug Mart
1111 Davis Drive, Newmarket, ON L3Y 7V1 7.66km -
New Care Pharmacy
17730 Leslie Street, Unit 109, Newmarket, ON L3Y 3E4 8.13km
-
Hanson's Restaurant
3721 Aurora Road, Stouffville, ON L4A 2P9 1.23km -
Wok Chef
1 Felcher Boulevard, Whitchurch-Stouffville, ON L4A 7X4 3.84km -
Pizza Hut
3 Felcher Boulevard, Whitchurch-Stouffville, ON L4A 7X4 3.81km
-
Smart Centres Aurora
135 First Commerce Drive, Aurora, ON L4G 0G2 6.05km -
Walmart
135 First Commerce Dr, Aurora, ON L4G 0G2 6.01km -
OPM Premium Warehouse Sales
400 Harry Walker Parkway S, Newmarket, ON L3Y 9C4 6.35km
-
Strawberry Creek Farm
17471 Woodbine Avenue, Whitchurch-Stouffville, ON L3Y 4W1 6km -
Bulk Barn
91 First Commerce Drive, Aurora, ON L4G 0G2 6.2km -
Farm Boy
10 Goulding Avenue, Unit A1, Aurora, ON L4G 4A2 6.3km
-
LCBO
94 First Commerce Drive, Aurora, ON L4G 0H5 6.35km -
The Beer Store
1100 Davis Drive, Newmarket, ON L3Y 8W8 7.58km -
LCBO
5710 Main Street, Whitchurch-Stouffville, ON L4A 8A9 10.03km
-
Pioneer Gas Bar
15641 Highway 48, Whitchurch-Stouffville, ON L0G 1E0 3.79km -
Global Fuel
5272 Aurora Road, Whitchurch-Stouffville, ON L4A 7X4 3.84km -
Ultramar
5267 Aurora Road, Whitchurch-Stouffville, ON L4A 7X4 3.98km
-
Cineplex Odeon Aurora
15460 Bayview Avenue, Aurora, ON L4G 7J1 8.79km -
Silver City - Main Concession
18195 Yonge Street, East Gwillimbury, ON L9N 0H9 11.58km -
SilverCity Newmarket Cinemas & XSCAPE
18195 Yonge Street, East Gwillimbury, ON L9N 0H9 11.58km
-
Newmarket Public Library
438 Park Aveniue, Newmarket, ON L3Y 1W1 9.3km -
Aurora Public Library
15145 Yonge Street, Aurora, ON L4G 1M1 10.73km -
Whitchurch-Stouffville Public Library
2 Park Drive, Stouffville, ON L4A 4K1 11.19km
-
VCA Canada 404 Veterinary Emergency and Referral Hospital
510 Harry Walker Parkway S, Newmarket, ON L3Y 0B3 6.4km -
York Medical Health Centre
17730 Leslie Street, Newmarket, ON L3Y 3E4 8.13km -
LifeLabs
17730 Leslie St, Ste 002, Newmarket, ON L3Y 3E4 8.13km
-
Rogers Reservoir Conservation Area
East Gwillimbury ON 11.18km -
Play Park
Upper Canada Mall, Ontario 11.41km -
Seneca Cook Parkette
ON 11.73km
-
TD Canada Trust ATM
1155 Davis Dr, Newmarket ON L3Y 8R1 7.48km -
TD Bank Financial Group
1155 Davis Dr, Newmarket ON L3Y 8R1 7.48km -
HSBC
150 Hollidge Blvd (Bayview Ave & Wellington street), Aurora ON L4G 8A3 8.66km
- 11 bath
- 7 bed
- 5000 sqft
55 Greenvalley Circle, Whitchurch Stouffville, Ontario • L4A 2L4 • Rural Whitchurch-Stouffville











