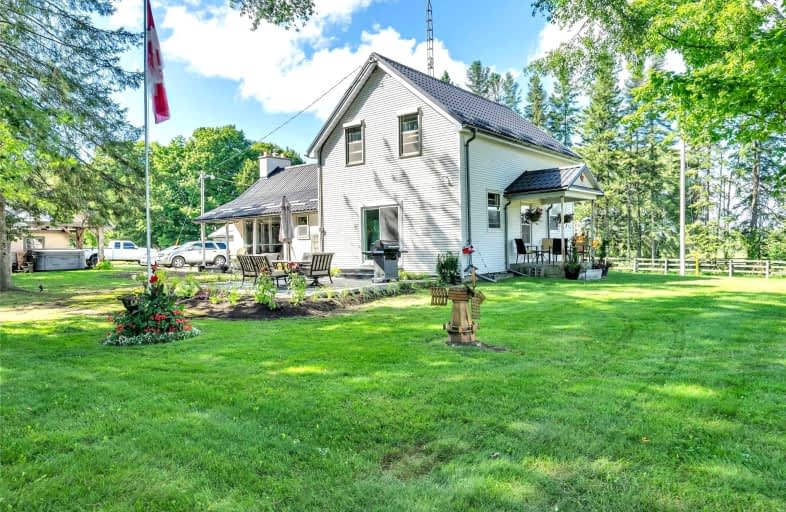Sold on Sep 24, 2022
Note: Property is not currently for sale or for rent.

-
Type: Detached
-
Style: 2-Storey
-
Lot Size: 633 x 195 Acres
-
Age: No Data
-
Taxes: $6,359 per year
-
Days on Site: 9 Days
-
Added: Sep 15, 2022 (1 week on market)
-
Updated:
-
Last Checked: 3 months ago
-
MLS®#: N5765201
-
Listed By: Royal lepage your community realty, brokerage
Property Consists Of 2 3 Bdrm Homes And Two Large Outbuildings W/ Over 600 Ft Frontage. Perfect Property For A Contracting Business With Nearly 3 Acres And Plenty Of Outdoor Storage. Main 3 Bedroom Farmhouse Built 1880 & Secondary 3 Bedroom Bungalow (1965). Live In One And Rent The Other. Large Steel Shed W/ Hydro Is A Perfect Workshop. Main Farmhouse Has Renovated Kitchen, Large Family Room W/ Hdwd Floors & Stone Fireplace W/ Insert. New Eaves, Large Patio Off Of Kitchen. Hot Tub With Gazebo Main Fl Dining Room Currently Used As Office. 2nd Building (Bungalow) Also Has Large Rec Room In Bsmt Municipal Address 15742 And 15784 Warden Ave. 5 Min From Hwy 404/Aurora Rd.
Extras
2 Fridges, 2 Stoves, 2 Washer/Dryer, 2 Dishwashers, All Elf, Window Coverings, Chicken Coop, Hot Tub And Gazebo,
Property Details
Facts for 15784 Warden Avenue, Whitchurch Stouffville
Status
Days on Market: 9
Last Status: Sold
Sold Date: Sep 24, 2022
Closed Date: Nov 30, 2022
Expiry Date: Dec 31, 2022
Sold Price: $1,880,000
Unavailable Date: Sep 24, 2022
Input Date: Sep 15, 2022
Prior LSC: Listing with no contract changes
Property
Status: Sale
Property Type: Detached
Style: 2-Storey
Area: Whitchurch Stouffville
Community: Rural Whitchurch-Stouffville
Availability Date: 60 Days/Tba
Inside
Bedrooms: 6
Bathrooms: 2
Kitchens: 2
Rooms: 12
Den/Family Room: Yes
Air Conditioning: None
Fireplace: Yes
Washrooms: 2
Utilities
Electricity: Yes
Gas: No
Cable: No
Telephone: Yes
Building
Basement: Full
Basement 2: Part Fin
Heat Type: Forced Air
Heat Source: Oil
Exterior: Stucco/Plaster
Exterior: Vinyl Siding
Water Supply: Well
Special Designation: Unknown
Other Structures: Aux Residences
Other Structures: Workshop
Parking
Driveway: Private
Garage Spaces: 2
Garage Type: Detached
Covered Parking Spaces: 10
Total Parking Spaces: 12
Fees
Tax Year: 2022
Tax Legal Description: Pt Lt 24 Con 4 Whitchurch As In R293895
Taxes: $6,359
Highlights
Feature: Level
Land
Cross Street: Warden Ave/St. Johns
Municipality District: Whitchurch-Stouffville
Fronting On: West
Pool: None
Sewer: Septic
Lot Depth: 195 Acres
Lot Frontage: 633 Acres
Lot Irregularities: Irregular
Acres: 2-4.99
Additional Media
- Virtual Tour: http://torontohousetour.com/l4/15784-Warden
Rooms
Room details for 15784 Warden Avenue, Whitchurch Stouffville
| Type | Dimensions | Description |
|---|---|---|
| Family Main | 5.26 x 9.02 | Fireplace, Crown Moulding, Hardwood Floor |
| Kitchen Main | 6.10 x 3.98 | Eat-In Kitchen, W/O To Yard, Granite Counter |
| Dining Main | 3.84 x 3.74 | Formal Rm |
| Prim Bdrm Upper | 3.01 x 5.11 | Closet |
| 2nd Br Upper | 4.03 x 2.32 | |
| 3rd Br Upper | 3.47 x 3.99 | Closet |
| Kitchen Main | 3.39 x 3.97 | Country Kitchen, W/O To Yard |
| Dining Main | 3.07 x 2.64 | Hardwood Floor, Crown Moulding, Combined W/Living |
| Living Main | 5.83 x 3.95 | Hardwood Floor, Crown Moulding, Combined W/Dining |
| Prim Bdrm Main | 3.48 x 3.95 | |
| 2nd Br Main | 3.04 x 2.77 | |
| 2nd Br Main | 2.78 x 2.45 |
| XXXXXXXX | XXX XX, XXXX |
XXXX XXX XXXX |
$X,XXX,XXX |
| XXX XX, XXXX |
XXXXXX XXX XXXX |
$X,XXX,XXX | |
| XXXXXXXX | XXX XX, XXXX |
XXXX XXX XXXX |
$XXX,XXX |
| XXX XX, XXXX |
XXXXXX XXX XXXX |
$XXX,XXX | |
| XXXXXXXX | XXX XX, XXXX |
XXXXXXX XXX XXXX |
|
| XXX XX, XXXX |
XXXXXX XXX XXXX |
$XXX,XXX | |
| XXXXXXXX | XXX XX, XXXX |
XXXXXXX XXX XXXX |
|
| XXX XX, XXXX |
XXXXXX XXX XXXX |
$X,XXX,XXX |
| XXXXXXXX XXXX | XXX XX, XXXX | $1,880,000 XXX XXXX |
| XXXXXXXX XXXXXX | XXX XX, XXXX | $2,099,000 XXX XXXX |
| XXXXXXXX XXXX | XXX XX, XXXX | $861,000 XXX XXXX |
| XXXXXXXX XXXXXX | XXX XX, XXXX | $899,000 XXX XXXX |
| XXXXXXXX XXXXXXX | XXX XX, XXXX | XXX XXXX |
| XXXXXXXX XXXXXX | XXX XX, XXXX | $995,000 XXX XXXX |
| XXXXXXXX XXXXXXX | XXX XX, XXXX | XXX XXXX |
| XXXXXXXX XXXXXX | XXX XX, XXXX | $1,200,000 XXX XXXX |

Whitchurch Highlands Public School
Elementary: PublicRick Hansen Public School
Elementary: PublicStonehaven Elementary School
Elementary: PublicNotre Dame Catholic Elementary School
Elementary: CatholicBogart Public School
Elementary: PublicHartman Public School
Elementary: PublicDr G W Williams Secondary School
Secondary: PublicSacred Heart Catholic High School
Secondary: CatholicSir William Mulock Secondary School
Secondary: PublicHuron Heights Secondary School
Secondary: PublicNewmarket High School
Secondary: PublicSt Maximilian Kolbe High School
Secondary: Catholic

