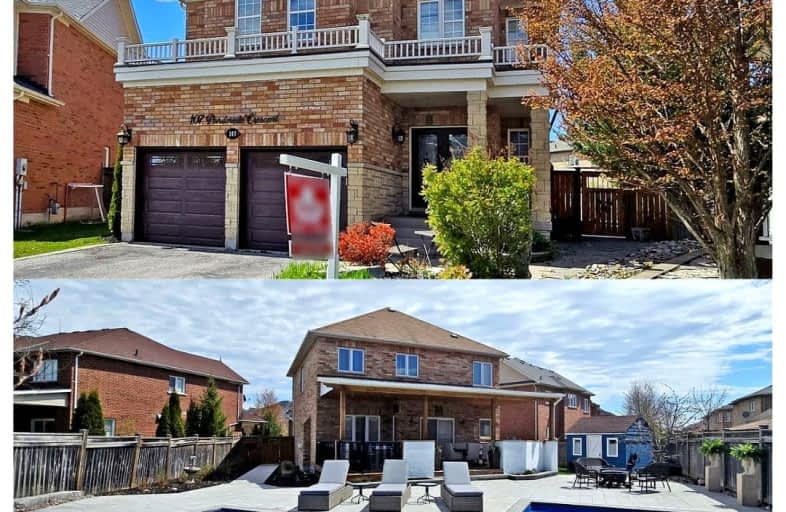Car-Dependent
- Most errands require a car.
Some Transit
- Most errands require a car.
Somewhat Bikeable
- Most errands require a car.

ÉÉC Pape-François
Elementary: CatholicSt Mark Catholic Elementary School
Elementary: CatholicSt Brigid Catholic Elementary School
Elementary: CatholicHarry Bowes Public School
Elementary: PublicSt Brendan Catholic School
Elementary: CatholicGlad Park Public School
Elementary: PublicÉSC Pape-François
Secondary: CatholicBill Hogarth Secondary School
Secondary: PublicStouffville District Secondary School
Secondary: PublicSt Brother André Catholic High School
Secondary: CatholicMarkham District High School
Secondary: PublicBur Oak Secondary School
Secondary: Public-
Madori Park
Millard St, Whitchurch-Stouffville ON 1.27km -
Swan Lake Park
25 Swan Park Rd (at Williamson Rd), Markham ON 9.05km -
Mint Leaf Park
Markham ON 9.66km
-
RBC Royal Bank
9428 Markham Rd (at Edward Jeffreys Ave.), Markham ON L6E 0N1 7.9km -
TD Bank Financial Group
9970 Kennedy Rd, Markham ON L6C 0M4 10.61km -
CIBC
8675 McCowan Rd (Bullock Dr), Markham ON L3P 4H1 12.2km
- 4 bath
- 4 bed
816 Millard Street, Whitchurch Stouffville, Ontario • L4A 0B6 • Stouffville
- 4 bath
- 4 bed
- 2500 sqft
75 Mckean Drive, Whitchurch Stouffville, Ontario • L4A 1H8 • Stouffville
- 5 bath
- 4 bed
- 2500 sqft
46 Busato Drive, Whitchurch Stouffville, Ontario • L4A 4V4 • Stouffville
- 4 bath
- 4 bed
- 2000 sqft
14 Ironwood Crescent, Whitchurch Stouffville, Ontario • L4A 5S7 • Stouffville
- 5 bath
- 4 bed
- 2500 sqft
153 Jonas Millway, Whitchurch Stouffville, Ontario • L4A 0M9 • Stouffville
- 3 bath
- 4 bed
68 Greendale Avenue, Whitchurch Stouffville, Ontario • L4A 0S2 • Stouffville
- 3 bath
- 4 bed
104 Stuart Street, Whitchurch Stouffville, Ontario • L4A 4S2 • Stouffville
- 5 bath
- 5 bed
- 3000 sqft
142 West Lawn Crescent, Whitchurch Stouffville, Ontario • L4A 0B4 • Stouffville
- 4 bath
- 4 bed
- 2500 sqft
94 Waite Crescent, Whitchurch Stouffville, Ontario • L4A 0B8 • Stouffville
- 5 bath
- 4 bed
- 3000 sqft
86 Conductor Avenue, Whitchurch Stouffville, Ontario • L4A 4X5 • Stouffville
- 4 bath
- 4 bed
- 2000 sqft
22 James Mccullough Road, Whitchurch Stouffville, Ontario • L4A 0Y8 • Stouffville
- 5 bath
- 4 bed
- 2500 sqft
194 Fallharvest Way, Whitchurch Stouffville, Ontario • L4A 5C2 • Stouffville














