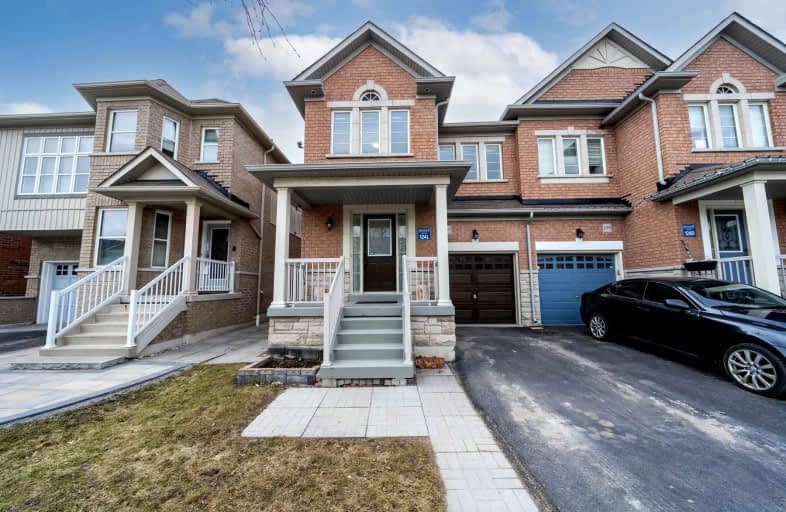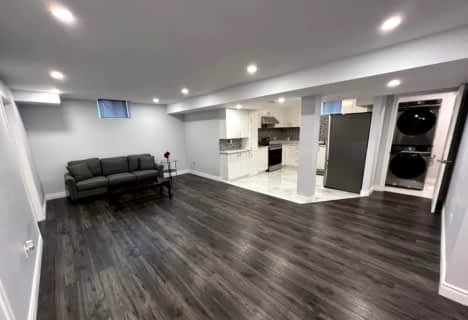Car-Dependent
- Almost all errands require a car.
Minimal Transit
- Almost all errands require a car.
Bikeable
- Some errands can be accomplished on bike.

ÉÉC Pape-François
Elementary: CatholicSt Mark Catholic Elementary School
Elementary: CatholicSummitview Public School
Elementary: PublicOscar Peterson Public School
Elementary: PublicWendat Village Public School
Elementary: PublicSt Brendan Catholic School
Elementary: CatholicÉSC Pape-François
Secondary: CatholicBill Hogarth Secondary School
Secondary: PublicStouffville District Secondary School
Secondary: PublicSt Brother André Catholic High School
Secondary: CatholicMarkham District High School
Secondary: PublicBur Oak Secondary School
Secondary: Public-
Earl of Whitchurch
6204 Main Street, Stouffville, ON L4A 2S5 1.26km -
Oakside Bar & Lounge
5887 Main Street, Unit B, Stouffville, ON L4A 1N2 1.33km -
Mulligan’s On Main
6298 Main Street, Strouffville, ON L4A 1G7 1.35km
-
Red Bulb Espresso Bar
6148 Main Street, Whitchurch-Stouffville, ON L4A 1A6 1.22km -
Main Street Bakehouse
6236 Main Street, Whitchurch-Stouffville, ON L4A 2S4 1.27km -
For the Love of Jo
6308 Main Street, Stouffville, ON L4A 1G8 1.37km
-
Stouffville IDA Pharmacy
6212 Main Street, Whitchurch-Stouffville, ON L4A 2S5 1.26km -
Pharmasave
208-5892 Main Street, Stouffville, ON L4A 2S8 1.36km -
Rexall Drugstore
5779 Main Street, Stouffville, ON L4A 4R2 1.38km
-
Golden Crepe Dessert & Bistro
U3-6193 Main Street, Whitchurch-Stouffville, ON L4A 4H8 1.21km -
Pastaggio
6211 Main Street, Whitchurch-Stouffville, ON L4A 2S5 1.21km -
AGI Kitchen & Wine
6146 Main Street, Whitchurch-Stouffville, ON L4A 4H8 1.22km
-
SmartCentres Stouffville
1050 Hoover Park Drive, Stouffville, ON L4A 0G9 2.26km -
East End Corners
12277 Main Street, Whitchurch-Stouffville, ON L4A 0Y1 2.31km -
Chic Thrills
6316 Main Street, Stouffville, ON L4A 1G8 1.38km
-
Longo's
5773 Main Street, Whitchurch-Stouffville, ON L4A 2T1 1.44km -
Steve & Liz's No Frills
5710 Main Street, Stouffville, ON L4A 8A9 1.58km -
Bulk Barn
1070 Hoover Park Drive, Stouffville, ON L4A 0K2 1.7km
-
LCBO
5710 Main Street, Whitchurch-Stouffville, ON L4A 8A9 1.53km -
LCBO
9720 Markham Road, Markham, ON L6E 0H8 6.55km -
LCBO
219 Markham Road, Markham, ON L3P 1Y5 8.64km
-
Circle K
5946 Main Street, Stouffville, ON L4A 3A1 1.27km -
Esso Circle K
5946 Main Street, Stouffville, ON L4A 3A1 1.29km -
Shell
5842 Main Street, Whitchurch-Stouffville, ON L4A 2S8 1.38km
-
Cineplex Cinemas Markham and VIP
179 Enterprise Boulevard, Suite 169, Markham, ON L6G 0E7 13.72km -
York Cinemas
115 York Blvd, Richmond Hill, ON L4B 3B4 16.27km -
Woodside Square Cinemas
1571 Sandhurst Circle, Scarborough, ON M1V 5K2 16.88km
-
Whitchurch-Stouffville Public Library
2 Park Drive, Stouffville, ON L4A 4K1 0.99km -
Angus Glen Public Library
3990 Major Mackenzie Drive East, Markham, ON L6C 1P8 10.07km -
Cornell Community Centre
3201 Bur Oak Avenue, Markham, ON L6B 1E3 8.72km
-
Markham Stouffville Hospital
381 Church Street, Markham, ON L3P 7P3 8.54km -
404 Veterinary Referral and Emergency Hospital
510 Harry Walker Parkway S, Newmarket, ON L3Y 0B3 17.12km -
The Scarborough Hospital
3030 Birchmount Road, Scarborough, ON M1W 3W3 18.21km
-
Sunnyridge Park
Stouffville ON 1.93km -
Cornell Rouge Parkette
Cornell Rouge Blvd (at Riverlands St.), Markham ON 8.3km -
Rouge Valley Park
Hwy 48 and Hwy 7, Markham ON L3P 3C4 9.93km
-
CIBC
9690 Hwy 48 N (at Bur Oak Ave.), Markham ON L6E 0H8 6.61km -
BMO Bank of Montreal
9660 Markham Rd, Markham ON L6E 0H8 6.68km -
TD Bank Financial Group
9970 Kennedy Rd, Markham ON L6C 0M4 9.02km
- 2 bath
- 3 bed
Bsmt-172 Robirwin Street, Whitchurch Stouffville, Ontario • L4A 0V8 • Stouffville
- 4 bath
- 4 bed
86 James Mccullough Road, Whitchurch Stouffville, Ontario • L4A 0Z2 • Stouffville
- 2 bath
- 3 bed
Basem-224 Baker Hill Boulevard, Whitchurch Stouffville, Ontario • L4A 4R1 • Stouffville
- 1 bath
- 3 bed
- 1500 sqft
Bsmt-138 West Lawn Crescent, Whitchurch Stouffville, Ontario • L4A 0B4 • Stouffville
- 3 bath
- 3 bed
1 Green Spruce Road West, Whitchurch Stouffville, Ontario • L4A 1X3 • Stouffville
- 3 bath
- 4 bed
Upper-10 Alderwood Street, Whitchurch Stouffville, Ontario • L4A 5C9 • Stouffville











