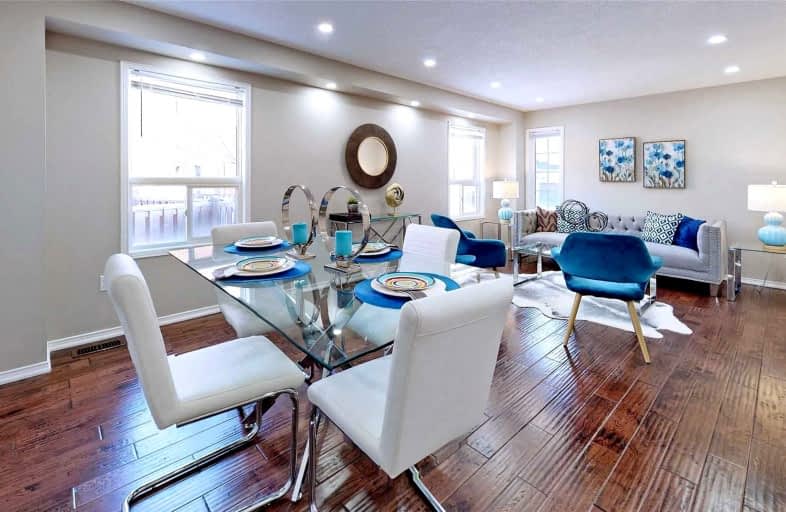
ÉÉC Pape-François
Elementary: Catholic
0.91 km
St Mark Catholic Elementary School
Elementary: Catholic
1.61 km
Oscar Peterson Public School
Elementary: Public
1.19 km
Wendat Village Public School
Elementary: Public
0.69 km
St Brendan Catholic School
Elementary: Catholic
0.47 km
Glad Park Public School
Elementary: Public
1.70 km
ÉSC Pape-François
Secondary: Catholic
0.91 km
Bill Hogarth Secondary School
Secondary: Public
7.66 km
Stouffville District Secondary School
Secondary: Public
0.79 km
St Brother André Catholic High School
Secondary: Catholic
7.49 km
Markham District High School
Secondary: Public
8.89 km
Bur Oak Secondary School
Secondary: Public
7.38 km



