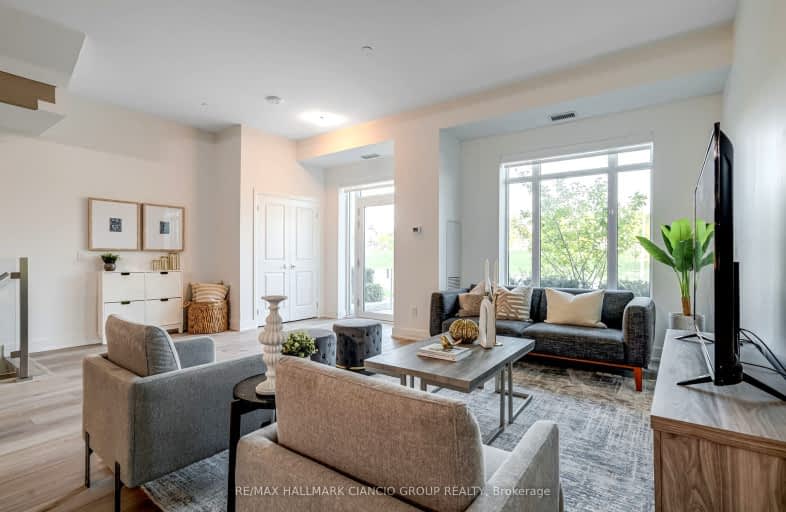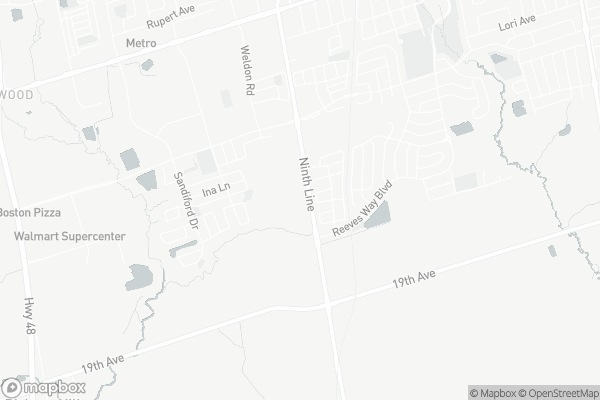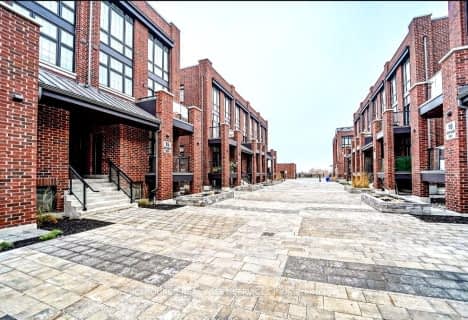
Car-Dependent
- Almost all errands require a car.
Minimal Transit
- Almost all errands require a car.
Bikeable
- Some errands can be accomplished on bike.

ÉÉC Pape-François
Elementary: CatholicSt Mark Catholic Elementary School
Elementary: CatholicOscar Peterson Public School
Elementary: PublicWendat Village Public School
Elementary: PublicSt Brendan Catholic School
Elementary: CatholicGlad Park Public School
Elementary: PublicÉSC Pape-François
Secondary: CatholicBill Hogarth Secondary School
Secondary: PublicStouffville District Secondary School
Secondary: PublicSt Brother André Catholic High School
Secondary: CatholicMarkham District High School
Secondary: PublicBur Oak Secondary School
Secondary: Public-
Longo's Stouffville
5771 Main Street, Whitchurch-Stouffville 1.15km -
M&M Food Market
5758 Main Street, Whitchurch-Stouffville 1.41km -
Metro
5612 Main Street, Whitchurch-Stouffville 1.52km
-
Beer Store 2476
5779 Main Street unit 109, Whitchurch-Stouffville 1.21km -
LCBO
1-5710 Main Street, Whitchurch-Stouffville 1.44km -
Wine Wine Wine
6209 Main Street, Whitchurch-Stouffville 1.52km
-
The Zen Hakka Chinese & Thai Stouffville
Longos Plaza, 5779 Main Street Suite 108, Whitchurch-Stouffville 1.23km -
Sunset Grill
5771 Main Street, Whitchurch-Stouffville 1.24km -
Oakside bar & lounge
5887 Main Street, Whitchurch-Stouffville 1.26km
-
Starbucks
5771 Main Street, Whitchurch-Stouffville 1.19km -
Starbucks
5769 Main Street, Whitchurch-Stouffville 1.28km -
Baskin Robbins
5892 Main Street East Suite 207, Whitchurch-Stouffville 1.4km
-
TD Canada Trust Branch and ATM
5887 Main Street, Whitchurch-Stouffville 1.25km -
CIBC Branch with ATM
5827 Main Street Unit 1, Whitchurch-Stouffville 1.26km -
BMO Bank of Montreal
18 West Lawn Crescent, Whitchurch-Stouffville 1.35km
-
Shell
5842 Main Street, Whitchurch-Stouffville 1.32km -
Esso Circle K
5946 Main Street, Whitchurch-Stouffville 1.33km -
Mario's Auto repair
Whitchurch-Stouffville 2.1km
-
Stouffville Adult Badminton Club
801 Hoover Park Drive, Whitchurch-Stouffville 0.66km -
OHM Hot Yoga
103-175 Mostar Street, Whitchurch-Stouffville 0.86km -
Racket Court
21 Richard Coulson Crescent, Whitchurch-Stouffville 0.92km
-
Whelers Mill Park
Locust Hill 0.69km -
Whelers Mill Park
Whitchurch-Stouffville 0.7km -
Dougherty Crescent Parkette
Whitchurch-Stouffville 0.83km
-
Whitchurch-Stouffville Public Library
2 Park Drive, Whitchurch-Stouffville 1.37km -
Cornell Library
3201 Bur Oak Avenue, Markham 8.37km -
Markham Lions Club Little Free Library
Markham 8.44km
-
Beacon Hill Family Practice (BHFP)
102-175 Mostar Street, Whitchurch-Stouffville 0.85km -
TrueNorth Medical Centre
175 Mostar Street, Whitchurch-Stouffville 0.86km -
Great North Pharmacy
155 Mostar Street unit 4, Whitchurch-Stouffville 0.95km
-
Beacon Hill Family Practice (BHFP)
102-175 Mostar Street, Whitchurch-Stouffville 0.85km -
Guardian - Mostar Pharmacy
175 Mostar Street, Whitchurch-Stouffville 0.86km -
Great North Pharmacy
155 Mostar Street unit 4, Whitchurch-Stouffville 0.95km
-
Palmwood Centre
Main Street, Whitchurch-Stouffville 1.42km -
SmartCentres Stouffville
1050 Hoover Park Drive, Whitchurch-Stouffville 1.61km -
Stouffville Mews
15 Ringwood Drive, Whitchurch-Stouffville 1.7km
-
MFG Complex
10801 McCowan Road, Markham 4.7km
-
St. Louis Bar & Grill
5777 Main Street, Whitchurch-Stouffville 1.32km -
Chucks Roadhouse Bar & Grill
5892 Main Street, Whitchurch-Stouffville 1.32km -
The King's Landing Bar & Grill
4-5946 Main Street, Whitchurch-Stouffville 1.35km
For Sale
For Rent
More about this building
View 11750 Ninth Line, Whitchurch Stouffville- 2 bath
- 2 bed
- 900 sqft
220-15 Whitaker Way, Whitchurch Stouffville, Ontario • L4A 4T4 • Stouffville
- 2 bath
- 2 bed
- 1000 sqft
340-19 Bellcastle Gate, Whitchurch Stouffville, Ontario • L4A 4T4 • Stouffville
- 2 bath
- 2 bed
- 900 sqft
228-7 Bellcastle Gate, Whitchurch Stouffville, Ontario • L4A 4T4 • Stouffville
- 2 bath
- 2 bed
- 1400 sqft
320-15 Whitaker Way, Whitchurch Stouffville, Ontario • L4A 4T4 • Stouffville





