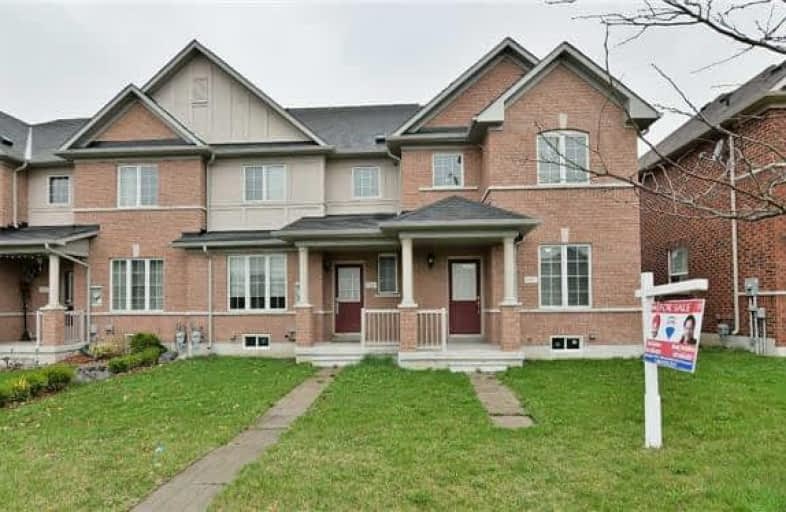
Video Tour

Barbara Reid Elementary Public School
Elementary: Public
0.45 km
ÉÉC Pape-François
Elementary: Catholic
1.90 km
Summitview Public School
Elementary: Public
0.82 km
St Brigid Catholic Elementary School
Elementary: Catholic
1.48 km
Wendat Village Public School
Elementary: Public
1.07 km
Harry Bowes Public School
Elementary: Public
1.67 km
ÉSC Pape-François
Secondary: Catholic
1.90 km
Bill Hogarth Secondary School
Secondary: Public
8.37 km
Stouffville District Secondary School
Secondary: Public
2.30 km
St Brother André Catholic High School
Secondary: Catholic
8.63 km
Markham District High School
Secondary: Public
9.89 km
Bur Oak Secondary School
Secondary: Public
8.77 km

