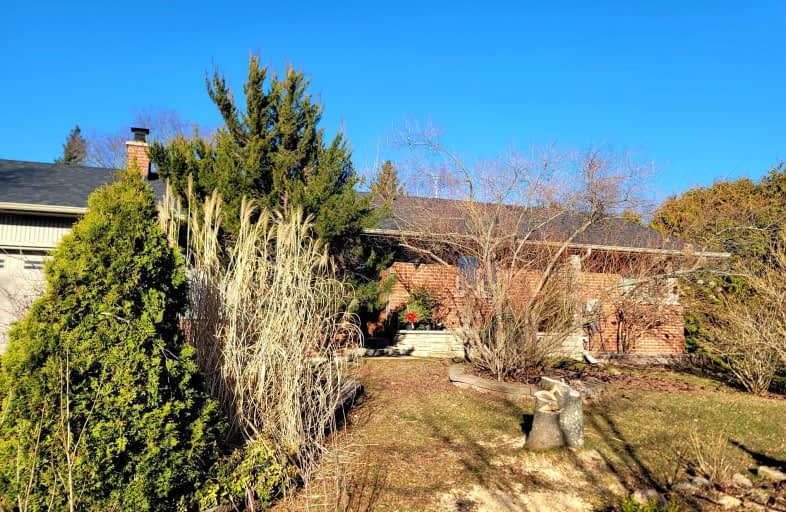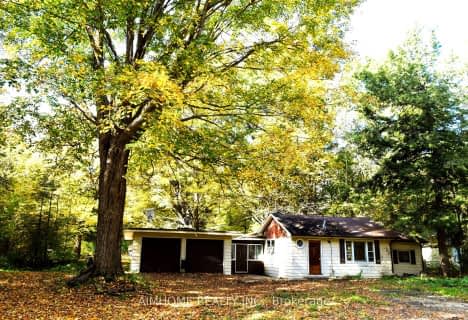Car-Dependent
- Almost all errands require a car.
No Nearby Transit
- Almost all errands require a car.
Somewhat Bikeable
- Most errands require a car.

Whitchurch Highlands Public School
Elementary: PublicBallantrae Public School
Elementary: PublicSt Mark Catholic Elementary School
Elementary: CatholicSt Brigid Catholic Elementary School
Elementary: CatholicHarry Bowes Public School
Elementary: PublicGlad Park Public School
Elementary: PublicÉSC Pape-François
Secondary: CatholicSacred Heart Catholic High School
Secondary: CatholicStouffville District Secondary School
Secondary: PublicNewmarket High School
Secondary: PublicBur Oak Secondary School
Secondary: PublicPierre Elliott Trudeau High School
Secondary: Public-
Bruce's Mill Conservation Area
3291 Stouffville Rd, Stouffville ON L4A 3W9 10.64km -
Wesley Brooks Memorial Conservation Area
Newmarket ON 12.64km -
Uxbridge Off Leash
Uxbridge ON 13.48km
-
RBC Royal Bank
28 Sandiford Dr, Stouffville ON L4A 3V9 8.04km -
Scotiabank
5600 Main St (Main St & Sandale Rd), Stouffville ON L4A 8B7 7.92km -
RBC Royal Bank
1181 Davis Dr, Newmarket ON L3Y 8R1 10.84km
- 1 bath
- 3 bed
Unit -15536 Mccowan Road, Whitchurch Stouffville, Ontario • L3Y 4W1 • Rural Whitchurch-Stouffville
- 2 bath
- 3 bed
- 1500 sqft
Coach-15625 Ontario 48, Whitchurch Stouffville, Ontario • L4A 7X4 • Rural Whitchurch-Stouffville




