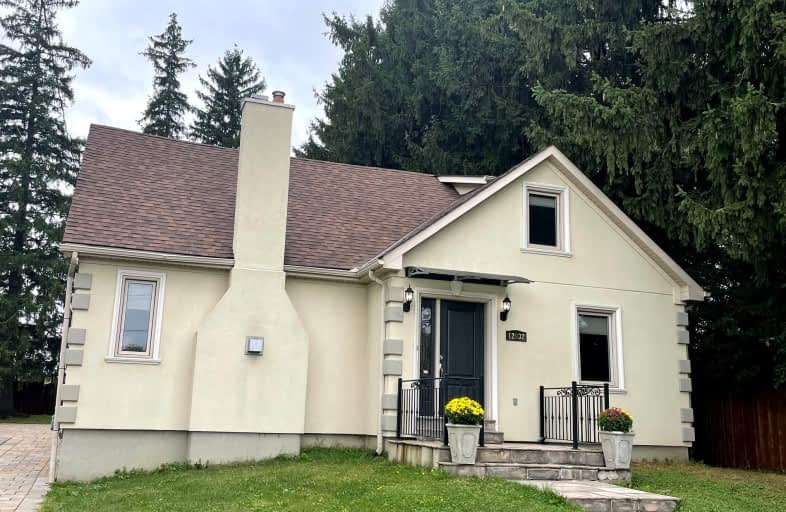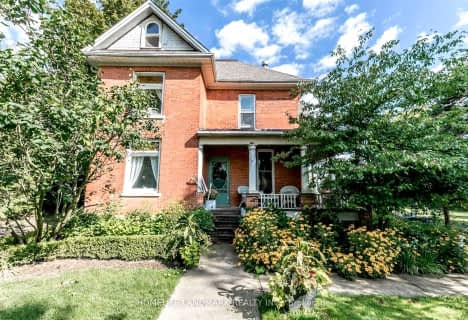Car-Dependent
- Almost all errands require a car.
Minimal Transit
- Almost all errands require a car.
Somewhat Bikeable
- Most errands require a car.

Whitchurch Highlands Public School
Elementary: PublicOur Lady Help of Christians Catholic Elementary School
Elementary: CatholicMichaelle Jean Public School
Elementary: PublicRedstone Public School
Elementary: PublicSir John A. Macdonald Public School
Elementary: PublicSir Wilfrid Laurier Public School
Elementary: PublicACCESS Program
Secondary: PublicJean Vanier High School
Secondary: CatholicSt Augustine Catholic High School
Secondary: CatholicRichmond Green Secondary School
Secondary: PublicRichmond Hill High School
Secondary: PublicBayview Secondary School
Secondary: Public-
Myst Cafe & Lounge
12963 Yonge Street, Richmond Hill, ON L4E 3G9 6.03km -
A Plus Bamyaan Kabab
13130 Yonge Street, Vaughan, ON L4H 1A3 13.88km -
Wild Wing
4465 Major Mackenzie Drive E, Markham, ON L6C 0M4 6.43km
-
Tim Horton's
12332 Woodbine Avenue, Gormley, ON L0H 1G0 0.77km -
Tim Hortons
2801 Elgin Mills Road E, Markham, ON L6C 1K8 3.75km -
Chillax Coffee
10650 Leslie Street, Unit 2, Richmond Hill, ON L4S 0B9 4.51km
-
Shoppers Drug Mart
2920 Major Mackenzie Drive E, Markham, ON L6C 0G6 5.62km -
Shoppers Drug Mart
10800 Bayview Ave, Richmond Hill, ON L4S 0A6 5.64km -
Shoppers Drug Mart
118 Tower Hill Road, Richmond Hill, ON L4E 4M1 6.05km
-
Famous Sam's Restaurant
12275 Woodbine Avenue S, RR1, Whitchurch-Stouffville, ON L0H 1G0 0.78km -
Popeyes Louisiana Kitchen
10 John Birchall Road, Suite A602, Richmond Hill, ON L4S 0B2 4.11km -
Pi Co.
10785 Leslie Street, Richmond Hill, ON L4S 1N6 4.15km
-
King Square Shopping Mall
9390 Woodbine Avenue, Markham, ON L6C 0M5 7.2km -
Cachet Centre
9255 Woodbine Ave, Markham, ON L6C 1Y9 7.53km -
Richlane Mall
9425 Leslie Street, Richmond Hill, ON L4B 3N7 7.78km
-
Farm Boy
12266 Yonge Street, Richmond Hill, ON L4E 3M7 5.79km -
Chris & Karen's No Frills
13071 Yonge Street, Richmond Hill, ON L4E 1A5 6.1km -
Rob’s No Frills
13071 Yonge Street, Richmond Hill, ON L4E 1A5 6.13km
-
LCBO
1520 Major MacKenzie Drive E, Richmond Hill, ON L4S 0A1 6.25km -
Lcbo
10375 Yonge Street, Richmond Hill, ON L4C 3C2 7.69km -
The Beer Store
4681 Highway 7, Markham, ON L3R 1M6 10.19km
-
Petro Canada
2329 Stouffville Road, Gormley, ON L0H 1G0 0.62km -
Husky
2210 Stouffville Road, Whitchurch-Stouffville, ON L0H 1G0 0.71km -
Esso
2801 Elgin Mills Road E, Markham, ON L6C 1K8 3.72km
-
Imagine Cinemas
10909 Yonge Street, Unit 33, Richmond Hill, ON L4C 3E3 6.69km -
Elgin Mills Theatre
10909 Yonge Street, Richmond Hill, ON L4C 3E3 6.82km -
Cineplex Odeon Aurora
15460 Bayview Avenue, Aurora, ON L4G 7J1 9.83km
-
Richmond Hill Public Library - Richmond Green
1 William F Bell Parkway, Richmond Hill, ON L4S 1N2 3.93km -
Angus Glen Public Library
3990 Major Mackenzie Drive East, Markham, ON L6C 1P8 5.75km -
Richmond Hill Public Library - Oak Ridges Library
34 Regatta Avenue, Richmond Hill, ON L4E 4R1 6.45km
-
Mackenzie Health
10 Trench Street, Richmond Hill, ON L4C 4Z3 9.2km -
Yorkdale Medical Clinic
11658 Yonge Street, Unit A103, Richmond Hill, ON L4E 3N6 5.96km -
TruCare
13110 Yonge Street, Unit A, Richmond Hill, ON L4E 1A3 6.24km
-
Lake Wilcox Park
Sunset Beach Rd, Richmond Hill ON 4.2km -
Toogood Pond
Carlton Rd (near Main St.), Unionville ON L3R 4J8 8.95km -
David Hamilton Park
124 Blackmore Ave (near Valleymede Drive), Richmond Hill ON L4B 2B1 9.2km
-
CIBC
10652 Leslie St (Elgin Mills Rd East), Richmond Hill ON L4S 0B9 4.47km -
TD Bank Financial Group
2890 Major MacKenzie Dr E, Markham ON L6C 0G6 5.65km -
RBC Royal Bank
12935 Yonge St (at Sunset Beach Rd), Richmond Hill ON L4E 0G7 5.99km
- 5 bath
- 5 bed
- 3000 sqft
15 Backhouse Drive, Richmond Hill, Ontario • L4E 1M8 • Rural Richmond Hill
- 2 bath
- 3 bed
11821 Woodbine Avenue, Whitchurch Stouffville, Ontario • L0H 1G0 • Rural Whitchurch-Stouffville
- 5 bath
- 4 bed
- 2500 sqft
9 Perigo Court, Richmond Hill, Ontario • L4E 1K3 • Rural Richmond Hill







