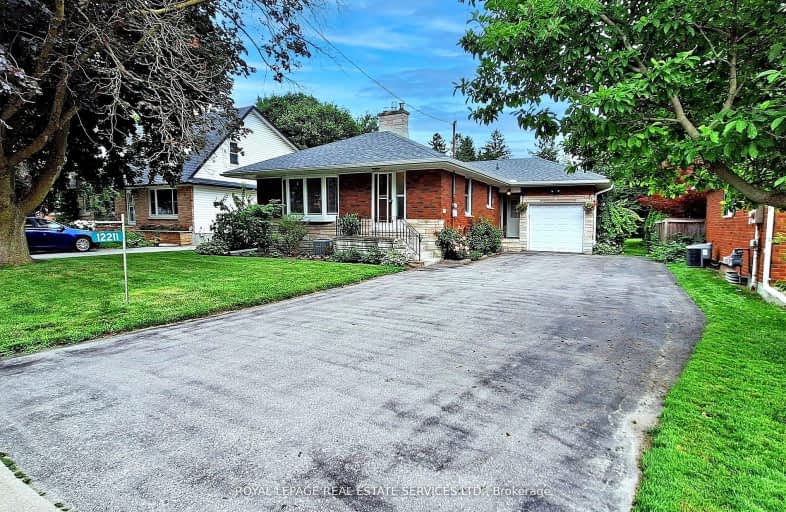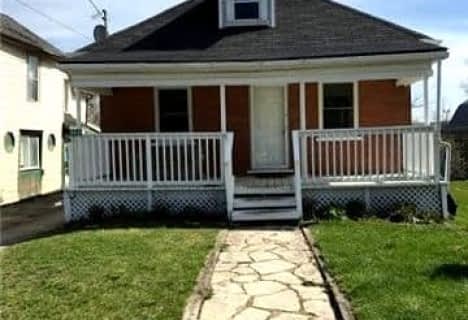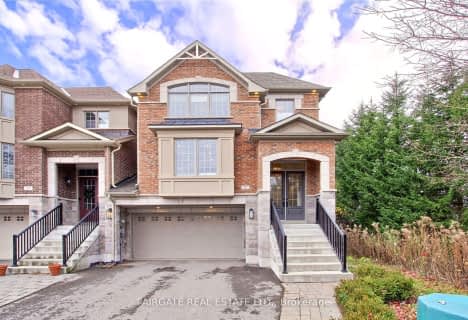Very Walkable
- Most errands can be accomplished on foot.
Some Transit
- Most errands require a car.
Very Bikeable
- Most errands can be accomplished on bike.

ÉÉC Pape-François
Elementary: CatholicSt Mark Catholic Elementary School
Elementary: CatholicOscar Peterson Public School
Elementary: PublicWendat Village Public School
Elementary: PublicSt Brendan Catholic School
Elementary: CatholicGlad Park Public School
Elementary: PublicÉSC Pape-François
Secondary: CatholicBill Hogarth Secondary School
Secondary: PublicStouffville District Secondary School
Secondary: PublicSt Brother André Catholic High School
Secondary: CatholicMarkham District High School
Secondary: PublicBur Oak Secondary School
Secondary: Public-
Treewalk Village
Stouffville ON 7.54km -
Bruce's Mill Conservation Area
3291 Stouffville Rd, Stouffville ON L4A 3W9 7.56km -
Mint Leaf Park
Markham ON 8.37km
-
TD Bank Financial Group
5887 Main St, Stouffville ON L4A 1N2 0.33km -
RBC Royal Bank
9428 Markham Rd (at Edward Jeffreys Ave.), Markham ON L6E 0N1 6.6km -
BMO Bank of Montreal
9660 Markham Rd, Markham ON L6E 0H8 7.52km
- 2 bath
- 3 bed
- 2000 sqft
6349 Main Street, Whitchurch Stouffville, Ontario • L4A 1G5 • Stouffville
- — bath
- — bed
- — sqft
6441 Main Street, Whitchurch Stouffville, Ontario • L4A 1G4 • Stouffville
- 4 bath
- 4 bed
- 2500 sqft
67 Duffin Drive, Whitchurch Stouffville, Ontario • L4A 0R6 • Stouffville
- 3 bath
- 3 bed
- 1500 sqft
23 JAMESWAY Crescent, Whitchurch Stouffville, Ontario • L4A 0A3 • Stouffville
- 3 bath
- 3 bed
- 1500 sqft
22 Peppertree Lane, Whitchurch Stouffville, Ontario • L4A 0M8 • Stouffville
- 4 bath
- 4 bed
- 3500 sqft
3 Ida Jane Grove, Whitchurch Stouffville, Ontario • L4A 0S4 • Stouffville
- 2 bath
- 3 bed
322 Loretta Crescent, Whitchurch Stouffville, Ontario • L4A 6K9 • Stouffville
- — bath
- — bed
- — sqft
33 Princess Charlotte Avenue, Whitchurch Stouffville, Ontario • L4A 7X3 • Stouffville
- — bath
- — bed
- — sqft
113 Northway Avenue, Whitchurch Stouffville, Ontario • L4A 0Y5 • Stouffville














