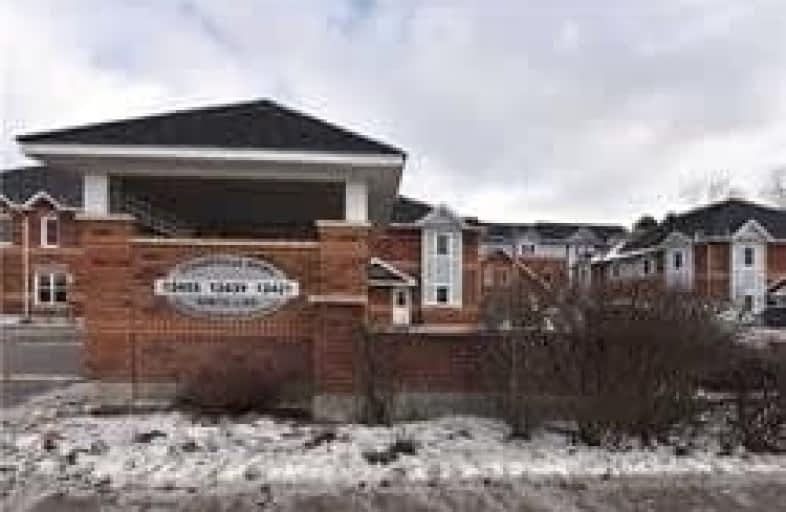Somewhat Walkable
- Some errands can be accomplished on foot.
69
/100
Some Transit
- Most errands require a car.
31
/100
Bikeable
- Some errands can be accomplished on bike.
56
/100

ÉÉC Pape-François
Elementary: Catholic
0.66 km
St Mark Catholic Elementary School
Elementary: Catholic
0.24 km
St Brigid Catholic Elementary School
Elementary: Catholic
1.21 km
Harry Bowes Public School
Elementary: Public
1.38 km
St Brendan Catholic School
Elementary: Catholic
1.19 km
Glad Park Public School
Elementary: Public
0.20 km
ÉSC Pape-François
Secondary: Catholic
0.66 km
Bill Hogarth Secondary School
Secondary: Public
9.21 km
Stouffville District Secondary School
Secondary: Public
1.16 km
St Brother André Catholic High School
Secondary: Catholic
8.93 km
Markham District High School
Secondary: Public
10.37 km
Bur Oak Secondary School
Secondary: Public
8.67 km
-
Bruce's Mill Conservation Area
3291 Stouffville Rd, Stouffville ON L4A 3W9 7.78km -
Rouge Valley Park
Hwy 48 and Hwy 7, Markham ON L3P 3C4 11.47km -
Boxgrove Community Park
14th Ave. & Boxgrove By-Pass, Markham ON 12.5km
-
TD Bank Financial Group
5887 Main St, Stouffville ON L4A 1N2 0.71km -
TD Bank Financial Group
9870 Hwy 48 (Major Mackenzie Dr), Markham ON L6E 0H7 7.53km -
CIBC
9690 Hwy 48 N (at Bur Oak Ave.), Markham ON L6E 0H8 8.02km
For Sale
3 Bedrooms
More about this building
View 12421 Ninth Line, Whitchurch Stouffville

