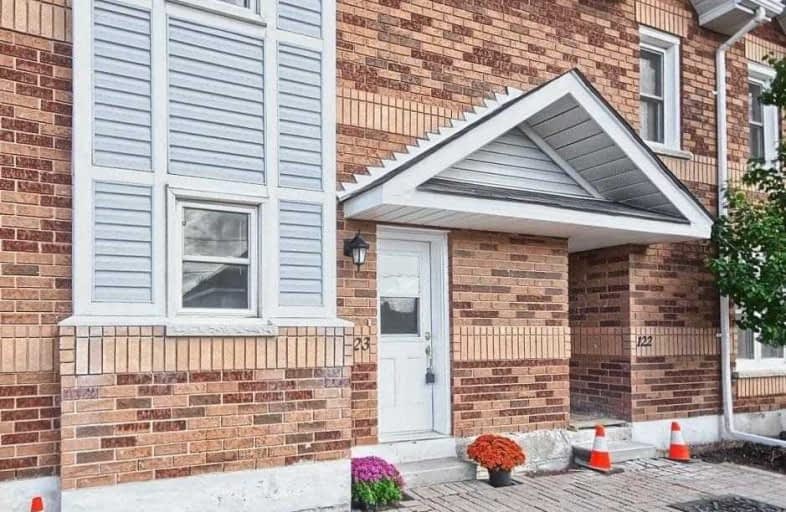Somewhat Walkable
- Some errands can be accomplished on foot.
69
/100
Some Transit
- Most errands require a car.
32
/100
Bikeable
- Some errands can be accomplished on bike.
56
/100

ÉÉC Pape-François
Elementary: Catholic
0.68 km
St Mark Catholic Elementary School
Elementary: Catholic
0.22 km
St Brigid Catholic Elementary School
Elementary: Catholic
1.23 km
Harry Bowes Public School
Elementary: Public
1.39 km
St Brendan Catholic School
Elementary: Catholic
1.20 km
Glad Park Public School
Elementary: Public
0.17 km
ÉSC Pape-François
Secondary: Catholic
0.68 km
Bill Hogarth Secondary School
Secondary: Public
9.23 km
Stouffville District Secondary School
Secondary: Public
1.17 km
St Brother André Catholic High School
Secondary: Catholic
8.94 km
Markham District High School
Secondary: Public
10.38 km
Bur Oak Secondary School
Secondary: Public
8.67 km
-
Madori Park
Millard St, Stouffville ON 0.88km -
Sunnyridge Park
Stouffville ON 2.5km -
Reesor Park
ON 9.78km
-
TD Bank Financial Group
5887 Main St, Stouffville ON L4A 1N2 0.71km -
Scotiabank
5600 Main St (Main St & Sandale Rd), Stouffville ON L4A 8B7 1.32km -
TD Canada Trust ATM
9225 9th Line, Markham ON L6B 1A8 8.69km
More about this building
View 12439 Ninth Line, Whitchurch Stouffville

