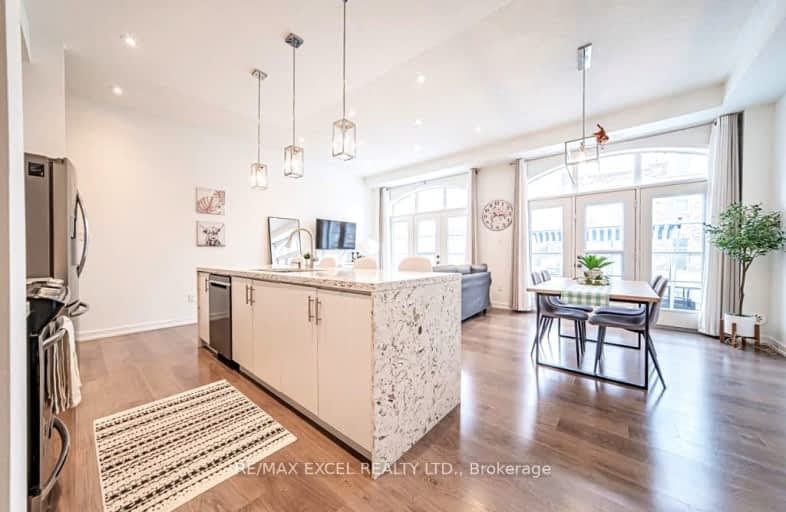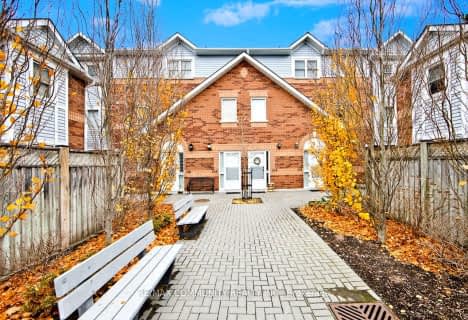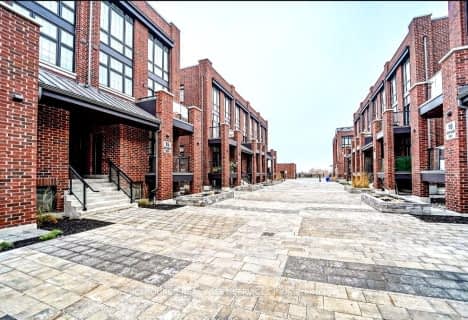
Car-Dependent
- Most errands require a car.
Some Transit
- Most errands require a car.
Somewhat Bikeable
- Most errands require a car.

ÉÉC Pape-François
Elementary: CatholicSt Mark Catholic Elementary School
Elementary: CatholicSt Brigid Catholic Elementary School
Elementary: CatholicHarry Bowes Public School
Elementary: PublicSt Brendan Catholic School
Elementary: CatholicGlad Park Public School
Elementary: PublicÉSC Pape-François
Secondary: CatholicBill Hogarth Secondary School
Secondary: PublicStouffville District Secondary School
Secondary: PublicSt Brother André Catholic High School
Secondary: CatholicMarkham District High School
Secondary: PublicBur Oak Secondary School
Secondary: Public-
Sunnyridge Park
Stouffville ON 2.65km -
Angus Glen Dog Park
Angus Meadow Dr, Unionville ON 10.61km -
Toogood Pond
Carlton Rd (near Main St.), Unionville ON L3R 4J8 12.59km
-
RBC Royal Bank
9428 Markham Rd (at Edward Jeffreys Ave.), Markham ON L6E 0N1 7.46km -
TD Bank Financial Group
9870 Hwy 48 (Major Mackenzie Dr), Markham ON L6E 0H7 7.82km -
CIBC
9690 Hwy 48 N (at Bur Oak Ave.), Markham ON L6E 0H8 8.32km
- 2 bath
- 3 bed
- 1200 sqft
215-12421 Ninth Line, Whitchurch Stouffville, Ontario • L4A 1J3 • Stouffville
- 2 bath
- 2 bed
- 900 sqft
220-15 Whitaker Way, Whitchurch Stouffville, Ontario • L4A 4T4 • Stouffville
- 2 bath
- 2 bed
- 1000 sqft
340-19 Bellcastle Gate, Whitchurch Stouffville, Ontario • L4A 4T4 • Stouffville
- 2 bath
- 2 bed
- 900 sqft
228-7 Bellcastle Gate, Whitchurch Stouffville, Ontario • L4A 4T4 • Stouffville
- 2 bath
- 2 bed
- 1400 sqft
320-15 Whitaker Way, Whitchurch Stouffville, Ontario • L4A 4T4 • Stouffville






