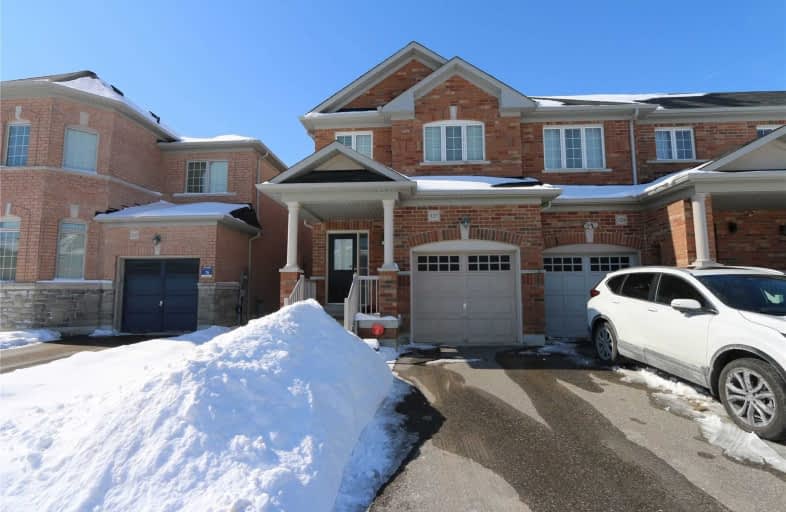Sold on Mar 26, 2020
Note: Property is not currently for sale or for rent.

-
Type: Att/Row/Twnhouse
-
Style: 2-Storey
-
Size: 1100 sqft
-
Lot Size: 23.62 x 100 Feet
-
Age: No Data
-
Taxes: $4,006 per year
-
Days on Site: 24 Days
-
Added: Mar 01, 2020 (3 weeks on market)
-
Updated:
-
Last Checked: 2 months ago
-
MLS®#: N4706058
-
Listed By: Everland realty inc., brokerage
Stunning 3 Bedroom End-Unit Townhouse, Newer Updated . Designer Colours And Wide Plank Floors, A Modern And Elegant Statement Of Style And Class; Light Fixtures That Are Not Only Functional, But Serve As Conversation Pieces Of Art. This Home Also Features A Fully Fenced Back Yard, Garage Access To Not Only The Home, But The Back Yard As Well.
Extras
Low Traffic Street, Walking Distance To Schools, Shopping And Transportation. Access To Hwy 407. Includes All Appliances, Electrical Light Fixtures And Window Coverings. Hwt Is Rental. Dishwaher Is As
Property Details
Facts for 127 Northway Avenue, Whitchurch Stouffville
Status
Days on Market: 24
Last Status: Sold
Sold Date: Mar 26, 2020
Closed Date: Jun 22, 2020
Expiry Date: Sep 30, 2020
Sold Price: $698,000
Unavailable Date: Mar 26, 2020
Input Date: Mar 01, 2020
Prior LSC: Listing with no contract changes
Property
Status: Sale
Property Type: Att/Row/Twnhouse
Style: 2-Storey
Size (sq ft): 1100
Area: Whitchurch Stouffville
Community: Stouffville
Availability Date: Tba
Inside
Bedrooms: 3
Bathrooms: 2
Kitchens: 1
Rooms: 5
Den/Family Room: No
Air Conditioning: Central Air
Fireplace: No
Laundry Level: Lower
Washrooms: 2
Building
Basement: Full
Heat Type: Forced Air
Heat Source: Gas
Exterior: Brick
Elevator: N
UFFI: No
Water Supply: Municipal
Special Designation: Unknown
Retirement: N
Parking
Driveway: Private
Garage Spaces: 1
Garage Type: Built-In
Covered Parking Spaces: 1
Total Parking Spaces: 2
Fees
Tax Year: 2019
Tax Legal Description: See Schedule C Attached
Taxes: $4,006
Highlights
Feature: Fenced Yard
Feature: Library
Feature: Public Transit
Feature: Rec Centre
Feature: School
Land
Cross Street: Reeves Way & Ninth L
Municipality District: Whitchurch-Stouffville
Fronting On: West
Pool: None
Sewer: Sewers
Lot Depth: 100 Feet
Lot Frontage: 23.62 Feet
Lot Irregularities: Sewer Easement At Bac
Rooms
Room details for 127 Northway Avenue, Whitchurch Stouffville
| Type | Dimensions | Description |
|---|---|---|
| Kitchen Main | 3.71 x 4.25 | Eat-In Kitchen, Custom Backsplash, W/O To Yard |
| Living Main | 3.40 x 4.25 | Hardwood Floor, Window, Open Concept |
| Master 2nd | 3.65 x 4.25 | Hardwood Floor, Window, W/I Closet |
| 2nd Br 2nd | 3.95 x 2.56 | Hardwood Floor, Window, B/I Closet |
| 3rd Br 2nd | 2.62 x 3.25 | Hardwood Floor, Window, B/I Closet |
| XXXXXXXX | XXX XX, XXXX |
XXXX XXX XXXX |
$XXX,XXX |
| XXX XX, XXXX |
XXXXXX XXX XXXX |
$XXX,XXX | |
| XXXXXXXX | XXX XX, XXXX |
XXXX XXX XXXX |
$XXX,XXX |
| XXX XX, XXXX |
XXXXXX XXX XXXX |
$XXX,XXX | |
| XXXXXXXX | XXX XX, XXXX |
XXXXXXX XXX XXXX |
|
| XXX XX, XXXX |
XXXXXX XXX XXXX |
$XXX,XXX |
| XXXXXXXX XXXX | XXX XX, XXXX | $698,000 XXX XXXX |
| XXXXXXXX XXXXXX | XXX XX, XXXX | $689,000 XXX XXXX |
| XXXXXXXX XXXX | XXX XX, XXXX | $647,000 XXX XXXX |
| XXXXXXXX XXXXXX | XXX XX, XXXX | $665,000 XXX XXXX |
| XXXXXXXX XXXXXXX | XXX XX, XXXX | XXX XXXX |
| XXXXXXXX XXXXXX | XXX XX, XXXX | $689,900 XXX XXXX |

ÉÉC Pape-François
Elementary: CatholicSt Mark Catholic Elementary School
Elementary: CatholicOscar Peterson Public School
Elementary: PublicWendat Village Public School
Elementary: PublicSt Brendan Catholic School
Elementary: CatholicGlad Park Public School
Elementary: PublicÉSC Pape-François
Secondary: CatholicBill Hogarth Secondary School
Secondary: PublicStouffville District Secondary School
Secondary: PublicSt Brother André Catholic High School
Secondary: CatholicMarkham District High School
Secondary: PublicBur Oak Secondary School
Secondary: Public

