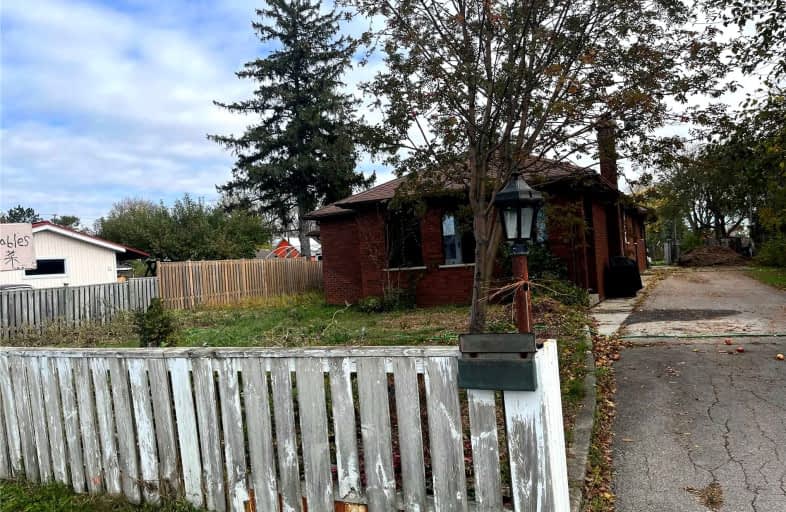Leased on Dec 12, 2022
Note: Property is not currently for sale or for rent.

-
Type: Detached
-
Style: Bungalow
-
Lease Term: 1 Year
-
Possession: Imme
-
All Inclusive: N
-
Lot Size: 102.06 x 242.56 Feet
-
Age: 31-50 years
-
Days on Site: 46 Days
-
Added: Oct 27, 2022 (1 month on market)
-
Updated:
-
Last Checked: 2 months ago
-
MLS®#: N5810444
-
Listed By: Bay street group inc., brokerage
Just Rent Main Floor! Stylish Fully Renovated Bungalow. Large Rooms Throughout With Huge Kitchen, Granite Counters, Large Centre Island & Custom Cabinets. Stunning Master Suite With Double Closets And Full 5 Piece Bath. New Windows, Solid Brick Exterior. Excellent Location, Country Views, Close To All Amenities, Mins To Town, Go Train & Hwy 404.
Extras
All Elfs, All Window Coverings, All Appliances.
Property Details
Facts for 12973 Warden (Main) Avenue, Whitchurch Stouffville
Status
Days on Market: 46
Last Status: Leased
Sold Date: Dec 12, 2022
Closed Date: Jan 01, 2023
Expiry Date: Dec 31, 2022
Sold Price: $2,600
Unavailable Date: Dec 12, 2022
Input Date: Oct 29, 2022
Property
Status: Lease
Property Type: Detached
Style: Bungalow
Age: 31-50
Area: Whitchurch Stouffville
Community: Rural Whitchurch-Stouffville
Availability Date: Imme
Inside
Bedrooms: 3
Bathrooms: 3
Kitchens: 1
Rooms: 6
Den/Family Room: Yes
Air Conditioning: Central Air
Fireplace: Yes
Laundry: Ensuite
Washrooms: 3
Utilities
Utilities Included: N
Electricity: Yes
Gas: Available
Cable: No
Telephone: Yes
Building
Basement: Part Fin
Basement 2: W/O
Heat Type: Forced Air
Heat Source: Oil
Exterior: Brick
UFFI: No
Private Entrance: Y
Water Supply Type: Drilled Well
Water Supply: Well
Special Designation: Unknown
Other Structures: Workshop
Parking
Driveway: Pvt Double
Parking Included: Yes
Garage Type: Detached
Covered Parking Spaces: 3
Total Parking Spaces: 3
Fees
Cable Included: No
Central A/C Included: No
Common Elements Included: No
Heating Included: No
Hydro Included: No
Water Included: No
Highlights
Feature: Level
Land
Cross Street: Warden & Bethesda Si
Municipality District: Whitchurch-Stouffville
Fronting On: East
Pool: None
Sewer: Septic
Lot Depth: 242.56 Feet
Lot Frontage: 102.06 Feet
| XXXXXXXX | XXX XX, XXXX |
XXXXXX XXX XXXX |
$X,XXX |
| XXX XX, XXXX |
XXXXXX XXX XXXX |
$X,XXX | |
| XXXXXXXX | XXX XX, XXXX |
XXXX XXX XXXX |
$XXX,XXX |
| XXX XX, XXXX |
XXXXXX XXX XXXX |
$X,XXX,XXX | |
| XXXXXXXX | XXX XX, XXXX |
XXXXXXX XXX XXXX |
|
| XXX XX, XXXX |
XXXXXX XXX XXXX |
$X,XXX,XXX | |
| XXXXXXXX | XXX XX, XXXX |
XXXXXXX XXX XXXX |
|
| XXX XX, XXXX |
XXXXXX XXX XXXX |
$X,XXX,XXX | |
| XXXXXXXX | XXX XX, XXXX |
XXXXXXX XXX XXXX |
|
| XXX XX, XXXX |
XXXXXX XXX XXXX |
$X,XXX,XXX | |
| XXXXXXXX | XXX XX, XXXX |
XXXXXXX XXX XXXX |
|
| XXX XX, XXXX |
XXXXXX XXX XXXX |
$X,XXX,XXX | |
| XXXXXXXX | XXX XX, XXXX |
XXXX XXX XXXX |
$XXX,XXX |
| XXX XX, XXXX |
XXXXXX XXX XXXX |
$XXX,XXX |
| XXXXXXXX XXXXXX | XXX XX, XXXX | $2,600 XXX XXXX |
| XXXXXXXX XXXXXX | XXX XX, XXXX | $2,600 XXX XXXX |
| XXXXXXXX XXXX | XXX XX, XXXX | $980,000 XXX XXXX |
| XXXXXXXX XXXXXX | XXX XX, XXXX | $1,098,000 XXX XXXX |
| XXXXXXXX XXXXXXX | XXX XX, XXXX | XXX XXXX |
| XXXXXXXX XXXXXX | XXX XX, XXXX | $1,148,000 XXX XXXX |
| XXXXXXXX XXXXXXX | XXX XX, XXXX | XXX XXXX |
| XXXXXXXX XXXXXX | XXX XX, XXXX | $1,287,000 XXX XXXX |
| XXXXXXXX XXXXXXX | XXX XX, XXXX | XXX XXXX |
| XXXXXXXX XXXXXX | XXX XX, XXXX | $1,200,000 XXX XXXX |
| XXXXXXXX XXXXXXX | XXX XX, XXXX | XXX XXXX |
| XXXXXXXX XXXXXX | XXX XX, XXXX | $1,299,999 XXX XXXX |
| XXXXXXXX XXXX | XXX XX, XXXX | $775,000 XXX XXXX |
| XXXXXXXX XXXXXX | XXX XX, XXXX | $799,900 XXX XXXX |

Whitchurch Highlands Public School
Elementary: PublicAll Saints Catholic Elementary School
Elementary: CatholicLake Wilcox Public School
Elementary: PublicSir John A. Macdonald Public School
Elementary: PublicSir Wilfrid Laurier Public School
Elementary: PublicCastlemore Elementary Public School
Elementary: PublicÉSC Pape-François
Secondary: CatholicJean Vanier High School
Secondary: CatholicSt Augustine Catholic High School
Secondary: CatholicRichmond Green Secondary School
Secondary: PublicStouffville District Secondary School
Secondary: PublicPierre Elliott Trudeau High School
Secondary: Public

