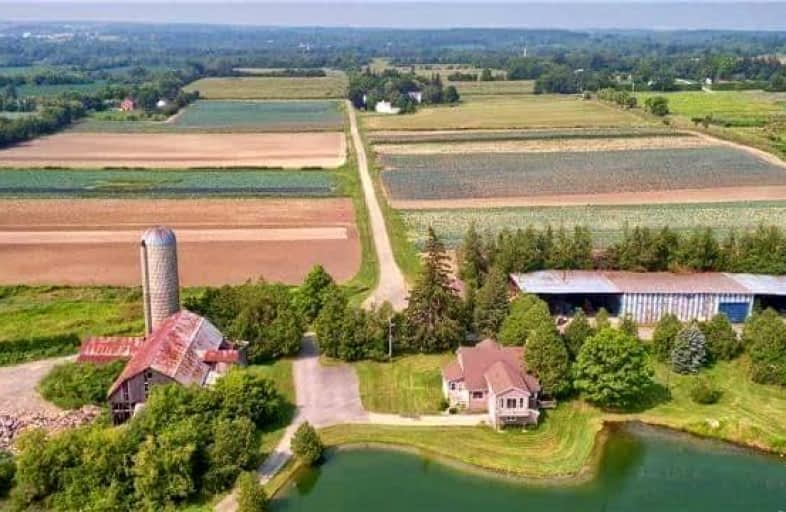
Video Tour
Car-Dependent
- Almost all errands require a car.
0
/100
No Nearby Transit
- Almost all errands require a car.
0
/100
Somewhat Bikeable
- Almost all errands require a car.
23
/100

Whitchurch Highlands Public School
Elementary: Public
1.52 km
All Saints Catholic Elementary School
Elementary: Catholic
9.39 km
Lake Wilcox Public School
Elementary: Public
7.20 km
Oscar Peterson Public School
Elementary: Public
7.17 km
Sir John A. Macdonald Public School
Elementary: Public
9.47 km
Sir Wilfrid Laurier Public School
Elementary: Public
9.50 km
ÉSC Pape-François
Secondary: Catholic
7.83 km
St Augustine Catholic High School
Secondary: Catholic
11.06 km
Richmond Green Secondary School
Secondary: Public
8.73 km
Stouffville District Secondary School
Secondary: Public
7.55 km
St Maximilian Kolbe High School
Secondary: Catholic
8.76 km
Pierre Elliott Trudeau High School
Secondary: Public
9.92 km
-
Lake Wilcox Park
Sunset Beach Rd, Richmond Hill ON 6.86km -
Richmond Green Sports Centre & Park
1300 Elgin Mills Rd E (at Leslie St.), Richmond Hill ON L4S 1M5 9.23km -
Macleod's Landing Park
Shirrick Dr, Richmond Hill ON 9.82km
-
Scotiabank
1580 Elgin Mills Rd E, Richmond Hill ON L4S 0B2 9km -
TD Bank Financial Group
1540 Elgin Mills Rd E, Richmond Hill ON L4S 0B2 9.02km -
TD Bank Financial Group
9970 Kennedy Rd, Markham ON L6C 0M4 9.07km

