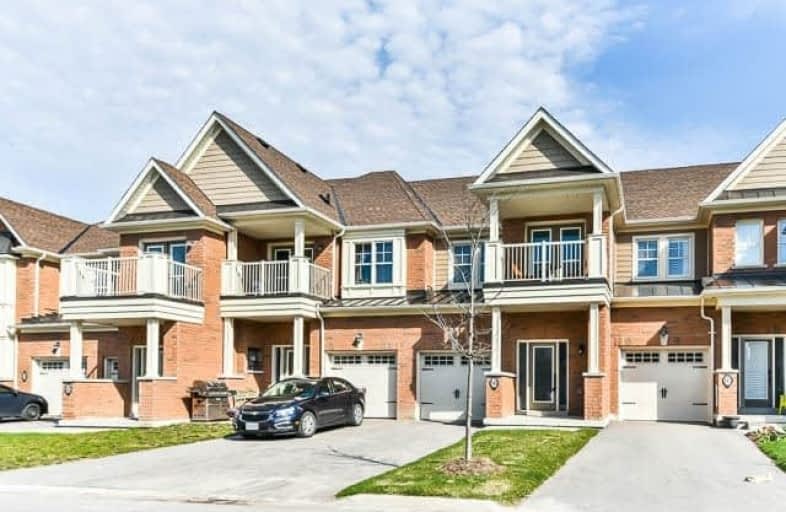Sold on May 12, 2018
Note: Property is not currently for sale or for rent.

-
Type: Att/Row/Twnhouse
-
Style: 2-Storey
-
Size: 1500 sqft
-
Lot Size: 19.69 x 88.58 Feet
-
Age: 0-5 years
-
Taxes: $3,503 per year
-
Days on Site: 9 Days
-
Added: Sep 07, 2019 (1 week on market)
-
Updated:
-
Last Checked: 2 months ago
-
MLS®#: N4115794
-
Listed By: Re/max crossroads jacki lam realty inc., brokerage
***Beautiful & Modern 3 Bedroom 3 Washroom Freehold Townhouse*Professionally Finished Basement By Builder*Featuring A Large Entrance With 14Ft Ceiling Foyerr*9Ft Smooth Ceilings & Pot Lights Thru-Out*Quality Hardwood Floors & Two Tone Stairs*A Gourmet Upgraded Kitchen With Quartz Countertop, Marble Backsplash & Newer Ss Kitchenaid Appls*Master Br Ft 4Pc Ensuite & All Spacious Size Brs*Backyard Has An Unobstructed Views*Move-In Condition*This One Won't Last!*
Extras
Aprox 2 Yrs Kitchenaid S/S Appls: Counter Depth Fridge, Duel Fuel Range W/Gas Stove Top & Electric Oven, B/I Dishwasher And Rangehood. Washer & Dryer (1 Year), All Elfs, All Window Coverings, Gdo & 2 Remotes And Cac. Hwt(R) Excl:Softener
Property Details
Facts for 141 John Davis Gate, Whitchurch Stouffville
Status
Days on Market: 9
Last Status: Sold
Sold Date: May 12, 2018
Closed Date: Jul 04, 2018
Expiry Date: Jul 03, 2018
Sold Price: $690,000
Unavailable Date: May 12, 2018
Input Date: May 03, 2018
Property
Status: Sale
Property Type: Att/Row/Twnhouse
Style: 2-Storey
Size (sq ft): 1500
Age: 0-5
Area: Whitchurch Stouffville
Community: Stouffville
Availability Date: 60/Tba
Inside
Bedrooms: 3
Bathrooms: 3
Kitchens: 1
Rooms: 7
Den/Family Room: No
Air Conditioning: Central Air
Fireplace: No
Washrooms: 3
Building
Basement: Finished
Heat Type: Forced Air
Heat Source: Gas
Exterior: Brick
Water Supply: Municipal
Special Designation: Unknown
Parking
Driveway: Private
Garage Spaces: 1
Garage Type: Built-In
Covered Parking Spaces: 2
Total Parking Spaces: 3
Fees
Tax Year: 2017
Tax Legal Description: Plan 65M4320 Pt Blk 127 Rp 65R33731 Parts 20 And21
Taxes: $3,503
Highlights
Feature: Library
Feature: Park
Feature: Public Transit
Feature: Rec Centre
Feature: School
Land
Cross Street: 9th Line/Millard
Municipality District: Whitchurch-Stouffville
Fronting On: West
Pool: None
Sewer: Sewers
Lot Depth: 88.58 Feet
Lot Frontage: 19.69 Feet
Additional Media
- Virtual Tour: http://www.studiogtavirtualtour.ca/141-john-davis-gate-whitchurch-stouffville
Rooms
Room details for 141 John Davis Gate, Whitchurch Stouffville
| Type | Dimensions | Description |
|---|---|---|
| Kitchen Main | - | Modern Kitchen, Quartz Counter, Stainless Steel Appl |
| Breakfast Main | - | Hardwood Floor, Eat-In Kitchen, W/O To Yard |
| Great Rm Main | - | Hardwood Floor, Open Concept, Pot Lights |
| Master 2nd | - | Hardwood Floor, 4 Pc Ensuite, W/I Closet |
| 2nd Br 2nd | - | Hardwood Floor, Closet, W/O To Balcony |
| 3rd Br 2nd | - | Hardwood Floor, Closet, Large Window |
| Rec Bsmt | - | Open Concept, Broadloom, Large Window |
| XXXXXXXX | XXX XX, XXXX |
XXXX XXX XXXX |
$XXX,XXX |
| XXX XX, XXXX |
XXXXXX XXX XXXX |
$XXX,XXX | |
| XXXXXXXX | XXX XX, XXXX |
XXXXXXX XXX XXXX |
|
| XXX XX, XXXX |
XXXXXX XXX XXXX |
$XXX,XXX | |
| XXXXXXXX | XXX XX, XXXX |
XXXX XXX XXXX |
$XXX,XXX |
| XXX XX, XXXX |
XXXXXX XXX XXXX |
$XXX,XXX |
| XXXXXXXX XXXX | XXX XX, XXXX | $690,000 XXX XXXX |
| XXXXXXXX XXXXXX | XXX XX, XXXX | $698,000 XXX XXXX |
| XXXXXXXX XXXXXXX | XXX XX, XXXX | XXX XXXX |
| XXXXXXXX XXXXXX | XXX XX, XXXX | $769,000 XXX XXXX |
| XXXXXXXX XXXX | XXX XX, XXXX | $538,000 XXX XXXX |
| XXXXXXXX XXXXXX | XXX XX, XXXX | $529,900 XXX XXXX |

ÉÉC Pape-François
Elementary: CatholicSt Mark Catholic Elementary School
Elementary: CatholicSt Brigid Catholic Elementary School
Elementary: CatholicOscar Peterson Public School
Elementary: PublicSt Brendan Catholic School
Elementary: CatholicGlad Park Public School
Elementary: PublicÉSC Pape-François
Secondary: CatholicBill Hogarth Secondary School
Secondary: PublicStouffville District Secondary School
Secondary: PublicSt Brother André Catholic High School
Secondary: CatholicMarkham District High School
Secondary: PublicBur Oak Secondary School
Secondary: Public

