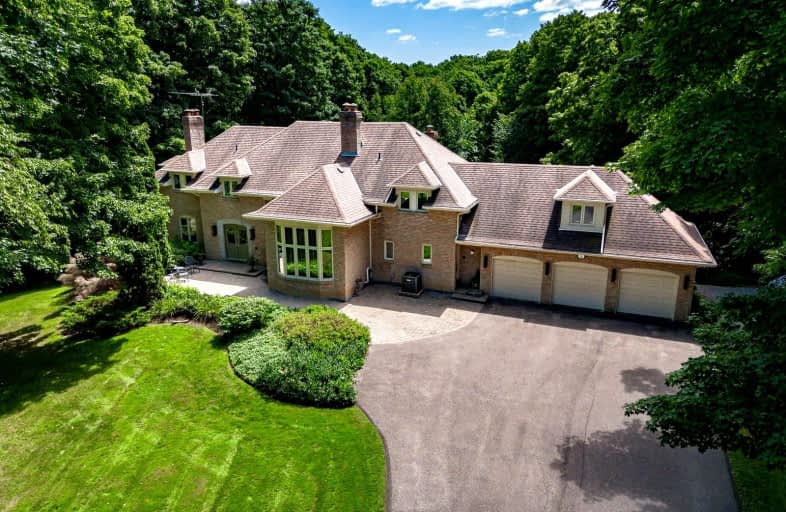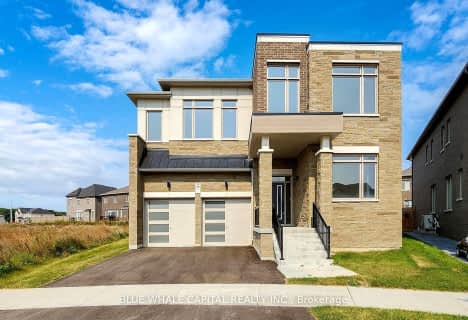Car-Dependent
- Almost all errands require a car.
Minimal Transit
- Almost all errands require a car.

Whitchurch Highlands Public School
Elementary: PublicHoly Spirit Catholic Elementary School
Elementary: CatholicOur Lady of the Annunciation Catholic Elementary School
Elementary: CatholicAurora Grove Public School
Elementary: PublicLake Wilcox Public School
Elementary: PublicBond Lake Public School
Elementary: PublicACCESS Program
Secondary: PublicDr G W Williams Secondary School
Secondary: PublicRichmond Green Secondary School
Secondary: PublicCardinal Carter Catholic Secondary School
Secondary: CatholicSt Maximilian Kolbe High School
Secondary: CatholicRichmond Hill High School
Secondary: Public-
Lake Wilcox Park
Sunset Beach Rd, Richmond Hill ON 3.92km -
Grovewood Park
Richmond Hill ON 7.41km -
Richmond Green Sports Centre & Park
1300 Elgin Mills Rd E (at Leslie St.), Richmond Hill ON L4S 1M5 7.67km
-
TD Bank Financial Group
13337 Yonge St (at Worthington Ave), Richmond Hill ON L4E 3L3 5.63km -
BMO Bank of Montreal
668 Wellington St E (Bayview & Wellington), Aurora ON L4G 0K3 6.09km -
Scotiabank
1580 Elgin Mills Rd E, Richmond Hill ON L4S 0B2 7.65km
- — bath
- — bed
- — sqft
28 Tipp Drive, Richmond Hill, Ontario • L4E 1A2 • Rural Richmond Hill
- 5 bath
- 5 bed
- 3500 sqft
11 SWEET GALE Crescent, Richmond Hill, Ontario • L4E 1K6 • Rural Richmond Hill




