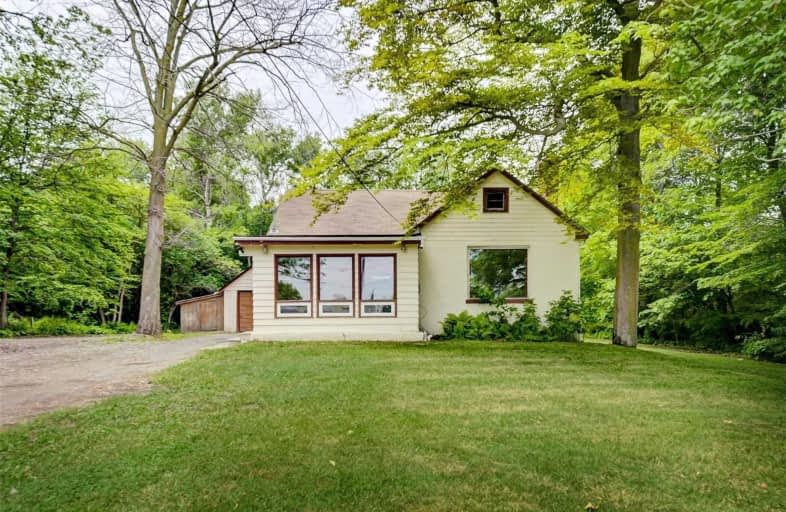Leased on Feb 21, 2021
Note: Property is not currently for sale or for rent.

-
Type: Detached
-
Style: 1 1/2 Storey
-
Lease Term: 1 Year
-
Possession: 30/60
-
All Inclusive: N
-
Lot Size: 105 x 165 Feet
-
Age: No Data
-
Days on Site: 34 Days
-
Added: Jan 18, 2021 (1 month on market)
-
Updated:
-
Last Checked: 1 month ago
-
MLS®#: N5088930
-
Listed By: Citylite realty inc., brokerage
Beautiful Fully Renovated 3 Bedroom Detached Home On A Large 105 X 165 Ft Lot. This House Features New Stylish Laminate Flooring And Paint Thru Out The House. Modern Eat-In Kitchen, Large Living Room And Fully Renovated Bathrooms And Much More. Close To Shopping, Community Centre, All Amenities & More!!!
Extras
Fridge, Stove, Washer/Dryer, All Elfs, All Window Covering. Workshop Not Included.
Property Details
Facts for 15164 Woodbine Avenue, Whitchurch Stouffville
Status
Days on Market: 34
Last Status: Leased
Sold Date: Feb 21, 2021
Closed Date: Mar 01, 2021
Expiry Date: Mar 31, 2021
Sold Price: $2,450
Unavailable Date: Feb 21, 2021
Input Date: Jan 19, 2021
Property
Status: Lease
Property Type: Detached
Style: 1 1/2 Storey
Area: Whitchurch Stouffville
Community: Rural Whitchurch-Stouffville
Availability Date: 30/60
Inside
Bedrooms: 3
Bathrooms: 2
Kitchens: 1
Rooms: 6
Den/Family Room: Yes
Air Conditioning: None
Fireplace: Yes
Laundry: Ensuite
Washrooms: 2
Utilities
Utilities Included: N
Building
Basement: Full
Heat Type: Baseboard
Heat Source: Oil
Exterior: Vinyl Siding
Private Entrance: Y
Water Supply: Well
Special Designation: Unknown
Parking
Driveway: Private
Parking Included: Yes
Garage Spaces: 2
Garage Type: Detached
Covered Parking Spaces: 2
Total Parking Spaces: 2
Fees
Cable Included: No
Central A/C Included: No
Common Elements Included: Yes
Heating Included: No
Hydro Included: No
Water Included: No
Highlights
Feature: Ravine
Land
Cross Street: Aurora Road & Woodbi
Municipality District: Whitchurch-Stouffville
Fronting On: West
Pool: None
Sewer: Septic
Lot Depth: 165 Feet
Lot Frontage: 105 Feet
Payment Frequency: Monthly
Rooms
Room details for 15164 Woodbine Avenue, Whitchurch Stouffville
| Type | Dimensions | Description |
|---|---|---|
| Living Main | - | Laminate, Open Concept, Large Window |
| Family Main | - | Laminate, Open Concept, Large Window |
| Kitchen Main | - | Laminate, Modern Kitchen, Eat-In Kitchen |
| 2nd Br Main | - | Laminate, Large Closet, Large Window |
| 3rd Br Main | - | Laminate, Closet, Large Window |
| Master 2nd | - | Large Closet, 2 Pc Ensuite, Large Closet |
| XXXXXXXX | XXX XX, XXXX |
XXXXXX XXX XXXX |
$X,XXX |
| XXX XX, XXXX |
XXXXXX XXX XXXX |
$X,XXX | |
| XXXXXXXX | XXX XX, XXXX |
XXXX XXX XXXX |
$XXX,XXX |
| XXX XX, XXXX |
XXXXXX XXX XXXX |
$XXX,XXX | |
| XXXXXXXX | XXX XX, XXXX |
XXXXXXX XXX XXXX |
|
| XXX XX, XXXX |
XXXXXX XXX XXXX |
$XXX,XXX | |
| XXXXXXXX | XXX XX, XXXX |
XXXXXX XXX XXXX |
$X,XXX |
| XXX XX, XXXX |
XXXXXX XXX XXXX |
$X,XXX | |
| XXXXXXXX | XXX XX, XXXX |
XXXXXXX XXX XXXX |
|
| XXX XX, XXXX |
XXXXXX XXX XXXX |
$XXX,XXX | |
| XXXXXXXX | XXX XX, XXXX |
XXXX XXX XXXX |
$XXX,XXX |
| XXX XX, XXXX |
XXXXXX XXX XXXX |
$XXX,XXX |
| XXXXXXXX XXXXXX | XXX XX, XXXX | $2,450 XXX XXXX |
| XXXXXXXX XXXXXX | XXX XX, XXXX | $2,500 XXX XXXX |
| XXXXXXXX XXXX | XXX XX, XXXX | $740,000 XXX XXXX |
| XXXXXXXX XXXXXX | XXX XX, XXXX | $779,900 XXX XXXX |
| XXXXXXXX XXXXXXX | XXX XX, XXXX | XXX XXXX |
| XXXXXXXX XXXXXX | XXX XX, XXXX | $858,800 XXX XXXX |
| XXXXXXXX XXXXXX | XXX XX, XXXX | $1,650 XXX XXXX |
| XXXXXXXX XXXXXX | XXX XX, XXXX | $1,650 XXX XXXX |
| XXXXXXXX XXXXXXX | XXX XX, XXXX | XXX XXXX |
| XXXXXXXX XXXXXX | XXX XX, XXXX | $858,800 XXX XXXX |
| XXXXXXXX XXXX | XXX XX, XXXX | $830,000 XXX XXXX |
| XXXXXXXX XXXXXX | XXX XX, XXXX | $849,900 XXX XXXX |

Whitchurch Highlands Public School
Elementary: PublicRick Hansen Public School
Elementary: PublicStonehaven Elementary School
Elementary: PublicNotre Dame Catholic Elementary School
Elementary: CatholicBogart Public School
Elementary: PublicHartman Public School
Elementary: PublicDr G W Williams Secondary School
Secondary: PublicSacred Heart Catholic High School
Secondary: CatholicSir William Mulock Secondary School
Secondary: PublicHuron Heights Secondary School
Secondary: PublicNewmarket High School
Secondary: PublicSt Maximilian Kolbe High School
Secondary: Catholic- 3 bath
- 3 bed
- 1500 sqft
1251 Blencowe Crescent, Newmarket, Ontario • L3X 0C5 • Stonehaven-Wyndham



