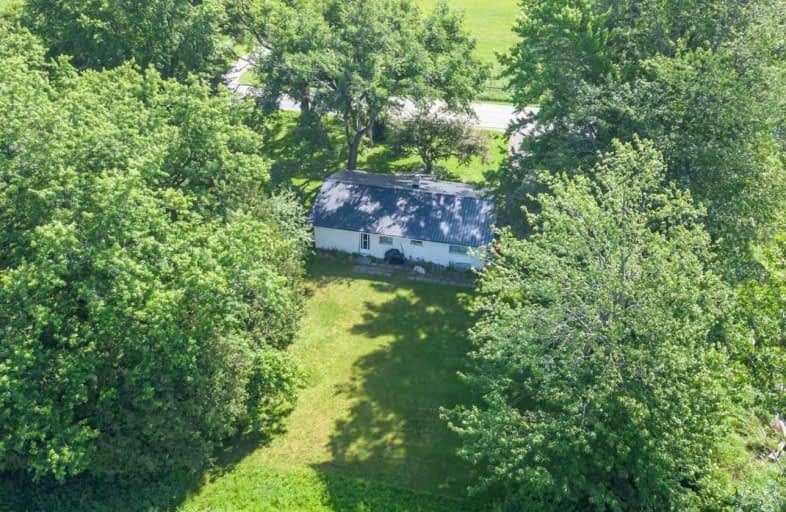Sold on Oct 09, 2019
Note: Property is not currently for sale or for rent.

-
Type: Detached
-
Style: Bungalow
-
Lot Size: 3 x 3 Acres
-
Age: No Data
-
Taxes: $6,027 per year
-
Days on Site: 62 Days
-
Added: Oct 11, 2019 (2 months on market)
-
Updated:
-
Last Checked: 2 months ago
-
MLS®#: N4541790
-
Listed By: Farquharson realty limited, brokerage
Rare Offering In Rural Whitchurch-Stoufffville. Nearly 3 Acres With 2 Dwellings And A 30X30 Quonset Hut. A Charming 2-Storey, 3 Bedroom Century Home And A Quaint 3 Bedroom 1960'S Bungalow. Over 600 Ft Of Road Frontage. Excellent Opportunity For Contractors.
Extras
5 Minutes To Hwy 404, Aurora And Local Amenities. Property And Dwelling Being Sold As Is.
Property Details
Facts for 15742 Warden Avenue, Whitchurch Stouffville
Status
Days on Market: 62
Last Status: Sold
Sold Date: Oct 09, 2019
Closed Date: Feb 27, 2020
Expiry Date: Nov 30, 2019
Sold Price: $861,000
Unavailable Date: Oct 09, 2019
Input Date: Aug 08, 2019
Property
Status: Sale
Property Type: Detached
Style: Bungalow
Area: Whitchurch Stouffville
Community: Rural Whitchurch-Stouffville
Availability Date: Tba
Inside
Bedrooms: 6
Bathrooms: 2
Kitchens: 2
Rooms: 12
Den/Family Room: Yes
Air Conditioning: None
Fireplace: Yes
Washrooms: 2
Utilities
Electricity: Yes
Gas: No
Cable: No
Telephone: Yes
Building
Basement: Full
Basement 2: Unfinished
Heat Type: Forced Air
Heat Source: Oil
Exterior: Stucco/Plaster
Water Supply: Well
Special Designation: Unknown
Other Structures: Workshop
Parking
Driveway: Private
Garage Type: None
Covered Parking Spaces: 10
Total Parking Spaces: 10
Fees
Tax Year: 2018
Tax Legal Description: Pt Lt 24 Con 4 Whitchurch As In R293895
Taxes: $6,027
Highlights
Feature: Level
Land
Cross Street: Warden Ave/St. Johns
Municipality District: Whitchurch-Stouffville
Fronting On: West
Pool: None
Sewer: Septic
Lot Depth: 3 Acres
Lot Frontage: 3 Acres
Lot Irregularities: Irregular
Acres: 2-4.99
Rooms
Room details for 15742 Warden Avenue, Whitchurch Stouffville
| Type | Dimensions | Description |
|---|---|---|
| Family Main | 5.26 x 9.02 | Fireplace, Crown Moulding, Hardwood Floor |
| Kitchen Main | 6.10 x 3.98 | Eat-In Kitchen, W/O To Yard, Country Kitchen |
| Den Main | 3.84 x 3.74 | |
| Master Upper | 3.01 x 5.11 | Closet |
| 2nd Br Upper | 4.03 x 2.32 | |
| 3rd Br Upper | 3.47 x 3.99 | Closet |
| Kitchen Main | 3.39 x 3.97 | Country Kitchen, W/O To Yard |
| Dining Main | 3.07 x 2.64 | Hardwood Floor, Crown Moulding, Combined W/Living |
| Living Main | 5.83 x 3.95 | Hardwood Floor, Crown Moulding, Combined W/Dining |
| Master Main | 3.48 x 3.95 | Closet |
| 2nd Br Main | 3.04 x 2.77 | |
| 2nd Br Main | 2.78 x 2.45 |
| XXXXXXXX | XXX XX, XXXX |
XXXX XXX XXXX |
$XXX,XXX |
| XXX XX, XXXX |
XXXXXX XXX XXXX |
$XXX,XXX |
| XXXXXXXX XXXX | XXX XX, XXXX | $861,000 XXX XXXX |
| XXXXXXXX XXXXXX | XXX XX, XXXX | $899,000 XXX XXXX |

Whitchurch Highlands Public School
Elementary: PublicRick Hansen Public School
Elementary: PublicStonehaven Elementary School
Elementary: PublicNotre Dame Catholic Elementary School
Elementary: CatholicBogart Public School
Elementary: PublicHartman Public School
Elementary: PublicDr G W Williams Secondary School
Secondary: PublicSacred Heart Catholic High School
Secondary: CatholicSir William Mulock Secondary School
Secondary: PublicHuron Heights Secondary School
Secondary: PublicNewmarket High School
Secondary: PublicSt Maximilian Kolbe High School
Secondary: Catholic

