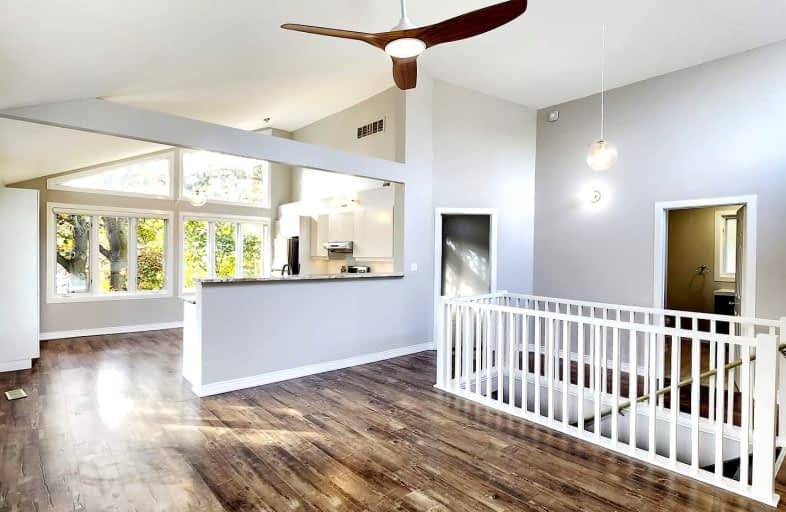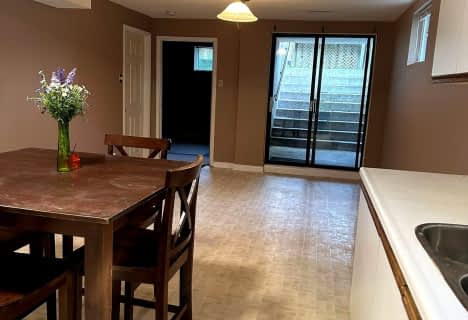Very Walkable
- Most errands can be accomplished on foot.
Some Transit
- Most errands require a car.
Bikeable
- Some errands can be accomplished on bike.

ÉÉC Pape-François
Elementary: CatholicSummitview Public School
Elementary: PublicSt Brigid Catholic Elementary School
Elementary: CatholicWendat Village Public School
Elementary: PublicHarry Bowes Public School
Elementary: PublicSt Brendan Catholic School
Elementary: CatholicÉSC Pape-François
Secondary: CatholicBill Hogarth Secondary School
Secondary: PublicStouffville District Secondary School
Secondary: PublicSt Brother André Catholic High School
Secondary: CatholicMarkham District High School
Secondary: PublicBur Oak Secondary School
Secondary: Public-
Monarch Park
Ontario 11.86km -
Milne Dam Conservation Park
Hwy 407 (btwn McCowan & Markham Rd.), Markham ON L3P 1G6 12.23km -
Toogood Pond
Carlton Rd (near Main St.), Unionville ON L3R 4J8 12.63km
-
TD Bank Financial Group
4630 Hwy 7 (at Kennedy Rd.), Unionville ON L3R 1M5 13.11km -
TD Bank Financial Group
2890 Major MacKenzie Dr E, Markham ON L6C 0G6 14.1km -
RBC Royal Bank
4261 Hwy 7 E (at Village Pkwy.), Markham ON L3R 9W6 14.29km
- 3 bath
- 2 bed
- 1100 sqft
Bsmnt-75 Suttonrail Way, Whitchurch Stouffville, Ontario • L4A 4X5 • Stouffville
- 1 bath
- 2 bed
- 2500 sqft
102 Geoffrey Crescent East, Whitchurch Stouffville, Ontario • L4A 5B9 • Stouffville
- 1 bath
- 2 bed
- 1100 sqft
Main-12203 Tenth Line, Whitchurch Stouffville, Ontario • L4A 6B6 • Stouffville





