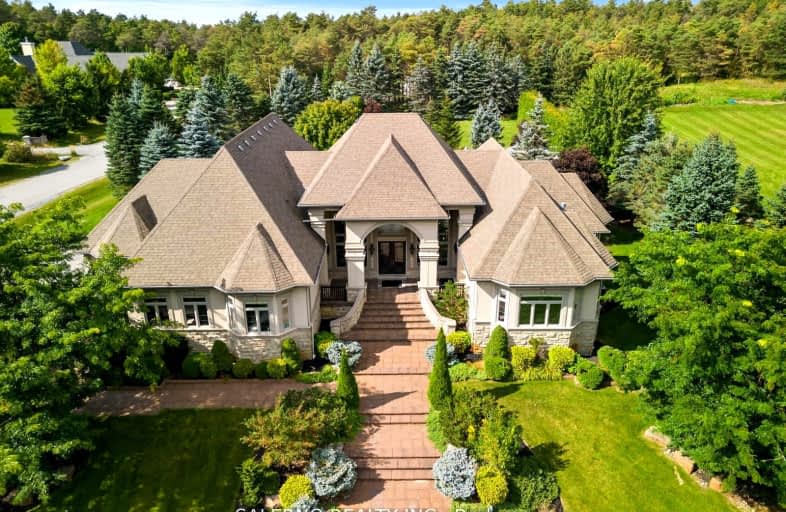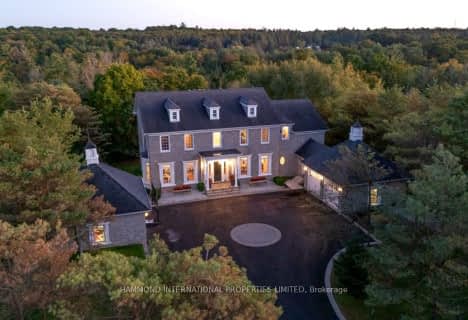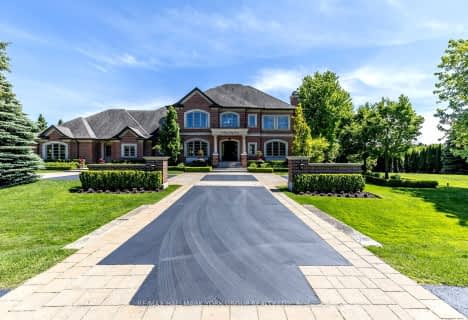Car-Dependent
- Almost all errands require a car.
No Nearby Transit
- Almost all errands require a car.
Somewhat Bikeable
- Almost all errands require a car.

Whitchurch Highlands Public School
Elementary: PublicBallantrae Public School
Elementary: PublicRick Hansen Public School
Elementary: PublicStonehaven Elementary School
Elementary: PublicNotre Dame Catholic Elementary School
Elementary: CatholicBogart Public School
Elementary: PublicÉSC Pape-François
Secondary: CatholicSacred Heart Catholic High School
Secondary: CatholicStouffville District Secondary School
Secondary: PublicHuron Heights Secondary School
Secondary: PublicNewmarket High School
Secondary: PublicSt Maximilian Kolbe High School
Secondary: Catholic-
Madori Park
Millard St, Stouffville ON 9.51km -
Bruce's Mill Conservation Area
3291 Stouffville Rd, Stouffville ON L4A 3W9 10.33km -
Lake Wilcox Park
Sunset Beach Rd, Richmond Hill ON 11.94km
-
TD Canada Trust ATM
40 First Commerce Dr, Aurora ON L4G 0H5 6.29km -
TD Bank Financial Group
40 First Commerce Dr (at Wellington St E), Aurora ON L4G 0H5 6.29km -
Scotiabank
1501 Wellington St E, Aurora ON L4G 7B8 6.46km
- 8 bath
- 5 bed
- 5000 sqft
72 Grayfield Drive, Whitchurch Stouffville, Ontario • L4A 0B1 • Ballantrae
- 6 bath
- 4 bed
- 5000 sqft
41 Greenvalley Circle, Whitchurch Stouffville, Ontario • L3Y 4W1 • Rural Whitchurch-Stouffville
- 7 bath
- 5 bed
- 5000 sqft
30 Sandy Ridge Court, Whitchurch Stouffville, Ontario • L4A 2L4 • Rural Whitchurch-Stouffville
- 7 bath
- 5 bed
- 5000 sqft
12 Sandy Ridge Court, Whitchurch Stouffville, Ontario • L4A 2L4 • Rural Whitchurch-Stouffville
- 11 bath
- 7 bed
- 5000 sqft
55 Greenvalley Circle, Whitchurch Stouffville, Ontario • L4A 2L4 • Rural Whitchurch-Stouffville







