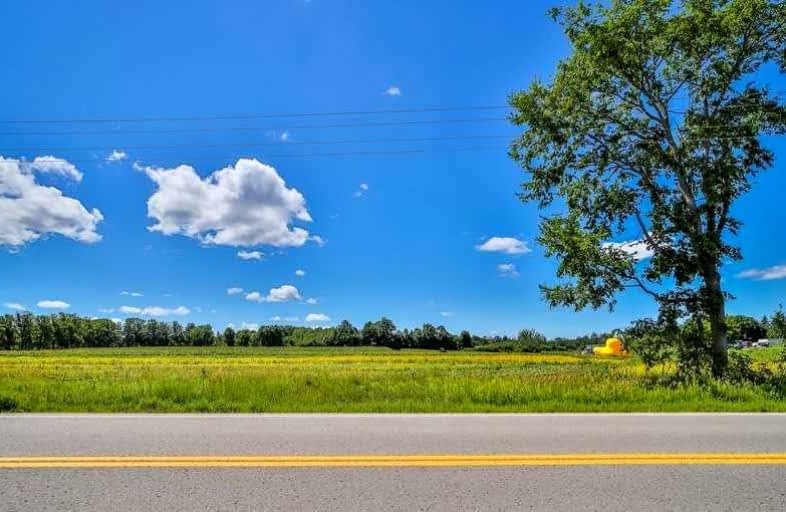Inactive on Dec 27, 2022
Note: Property is not currently for sale or for rent.

-
Type: Detached
-
Style: Bungalow
-
Lot Size: 413.41 x 0 Feet
-
Age: No Data
-
Taxes: $3,434 per year
-
Days on Site: 91 Days
-
Added: Sep 27, 2022 (2 months on market)
-
Updated:
-
Last Checked: 2 months ago
-
MLS®#: N5780828
-
Listed By: Re/max realty specialists inc., brokerage
Few Minutes Drive To Newmarket/Aurora, Stouffville. Recently Renovated, Laminated Flooring Throughout The House. Large Irregular Lot, Fenced In Area For Dogs Off The Back Deck, Ideal For First Time Home Buyers Or Builder.
Extras
All Elfs, Window Coverings, Fridge, Stove, Washer, Dryer, Well Equipment, Sump Pump, Hot Water Tank.
Property Details
Facts for 16655 Kennedy Road, Whitchurch Stouffville
Status
Days on Market: 91
Last Status: Expired
Sold Date: Jun 07, 2025
Closed Date: Nov 30, -0001
Expiry Date: Dec 27, 2022
Unavailable Date: Dec 27, 2022
Input Date: Sep 30, 2022
Prior LSC: Listing with no contract changes
Property
Status: Sale
Property Type: Detached
Style: Bungalow
Area: Whitchurch Stouffville
Community: Rural Whitchurch-Stouffville
Availability Date: 30-60 Days Tba
Inside
Bedrooms: 2
Bedrooms Plus: 2
Bathrooms: 1
Kitchens: 1
Rooms: 6
Den/Family Room: No
Air Conditioning: None
Fireplace: Yes
Washrooms: 1
Building
Basement: Finished
Basement 2: Full
Heat Type: Baseboard
Heat Source: Electric
Exterior: Log
Water Supply: Well
Special Designation: Unknown
Parking
Driveway: Private
Garage Spaces: 2
Garage Type: Detached
Covered Parking Spaces: 4
Total Parking Spaces: 6
Fees
Tax Year: 2021
Tax Legal Description: Pt W1/2 Lt 30 Con 6 Whitchurch Pt 2 65R987; Whitc
Taxes: $3,434
Land
Cross Street: Kennedy/Vivian
Municipality District: Whitchurch-Stouffville
Fronting On: East
Pool: None
Sewer: Septic
Lot Frontage: 413.41 Feet
Additional Media
- Virtual Tour: https://sites.genesisvue.com/16655kennedyroad/?mls
Rooms
Room details for 16655 Kennedy Road, Whitchurch Stouffville
| Type | Dimensions | Description |
|---|---|---|
| Living Main | 5.20 x 5.84 | Laminate, Fireplace |
| Prim Bdrm Main | 3.67 x 3.76 | Laminate, Closet |
| 2nd Br Main | 2.10 x 5.10 | Laminate, Closet |
| Kitchen Main | 4.57 x 5.30 | Porcelain Floor, W/O To Deck |
| Laundry Main | - | Laminate |
| Bathroom Main | - | Porcelain Floor, 4 Pc Bath |
| Br Bsmt | - | |
| Br Bsmt | - |
| XXXXXXXX | XXX XX, XXXX |
XXXXXXXX XXX XXXX |
|
| XXX XX, XXXX |
XXXXXX XXX XXXX |
$XXX,XXX | |
| XXXXXXXX | XXX XX, XXXX |
XXXXXXX XXX XXXX |
|
| XXX XX, XXXX |
XXXXXX XXX XXXX |
$XXX,XXX | |
| XXXXXXXX | XXX XX, XXXX |
XXXX XXX XXXX |
$XXX,XXX |
| XXX XX, XXXX |
XXXXXX XXX XXXX |
$XXX,XXX | |
| XXXXXXXX | XXX XX, XXXX |
XXXX XXX XXXX |
$XXX,XXX |
| XXX XX, XXXX |
XXXXXX XXX XXXX |
$XXX,XXX |
| XXXXXXXX XXXXXXXX | XXX XX, XXXX | XXX XXXX |
| XXXXXXXX XXXXXX | XXX XX, XXXX | $879,900 XXX XXXX |
| XXXXXXXX XXXXXXX | XXX XX, XXXX | XXX XXXX |
| XXXXXXXX XXXXXX | XXX XX, XXXX | $949,900 XXX XXXX |
| XXXXXXXX XXXX | XXX XX, XXXX | $695,000 XXX XXXX |
| XXXXXXXX XXXXXX | XXX XX, XXXX | $729,000 XXX XXXX |
| XXXXXXXX XXXX | XXX XX, XXXX | $620,000 XXX XXXX |
| XXXXXXXX XXXXXX | XXX XX, XXXX | $669,900 XXX XXXX |

Whitchurch Highlands Public School
Elementary: PublicBallantrae Public School
Elementary: PublicMount Albert Public School
Elementary: PublicNotre Dame Catholic Elementary School
Elementary: CatholicBogart Public School
Elementary: PublicMazo De La Roche Public School
Elementary: PublicDr John M Denison Secondary School
Secondary: PublicSacred Heart Catholic High School
Secondary: CatholicSir William Mulock Secondary School
Secondary: PublicHuron Heights Secondary School
Secondary: PublicNewmarket High School
Secondary: PublicSt Maximilian Kolbe High School
Secondary: Catholic

