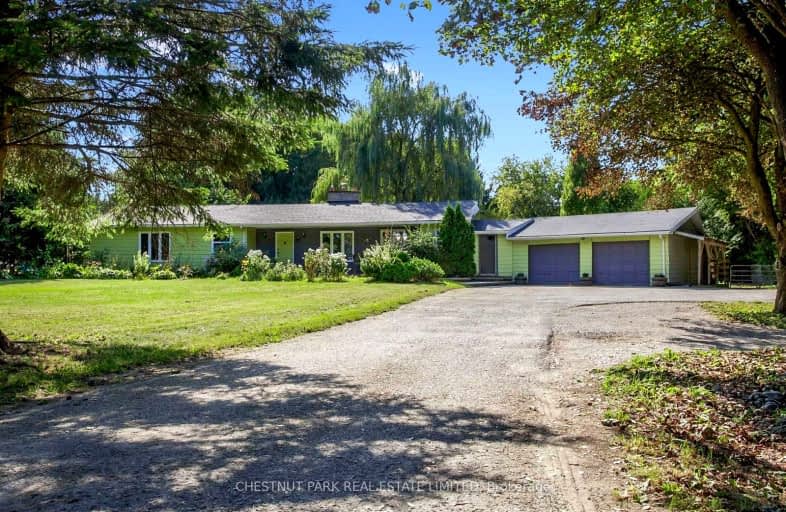Car-Dependent
- Almost all errands require a car.
0
/100
Somewhat Bikeable
- Most errands require a car.
26
/100

Goodwood Public School
Elementary: Public
7.25 km
Ballantrae Public School
Elementary: Public
4.65 km
Scott Central Public School
Elementary: Public
7.81 km
Mount Albert Public School
Elementary: Public
6.64 km
Robert Munsch Public School
Elementary: Public
7.16 km
Harry Bowes Public School
Elementary: Public
11.39 km
ÉSC Pape-François
Secondary: Catholic
12.68 km
Sacred Heart Catholic High School
Secondary: Catholic
14.04 km
Uxbridge Secondary School
Secondary: Public
12.71 km
Stouffville District Secondary School
Secondary: Public
13.16 km
Huron Heights Secondary School
Secondary: Public
14.32 km
Newmarket High School
Secondary: Public
13.78 km
-
Elgin Park
180 Main St S, Uxbridge ON 12.16km -
Sunnyridge Park
Stouffville ON 13.15km -
Wesley Brooks Memorial Conservation Area
Newmarket ON 15.57km
-
CIBC
5827 Main St, Whitchurch-Stouffville ON L4A 1X7 12.7km -
TD Canada Trust Branch and ATM
1155 Davis Dr, Newmarket ON L3Y 8R1 12.93km -
Scotiabank
1100 Davis Dr (at Leslie St.), Newmarket ON L3Y 8W8 13.06km


